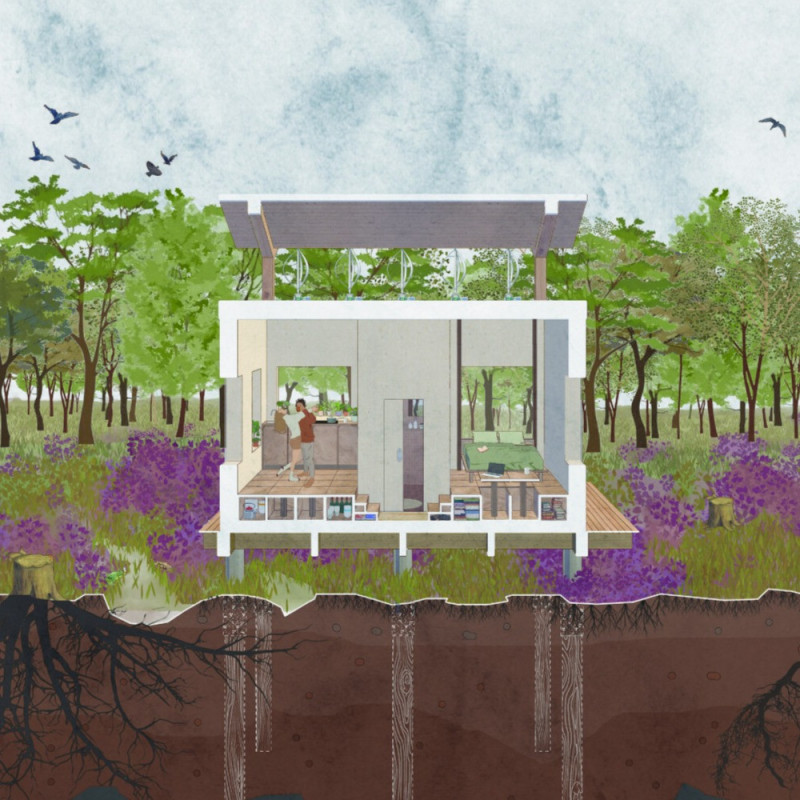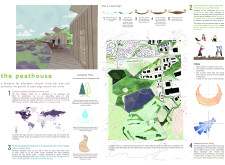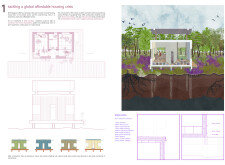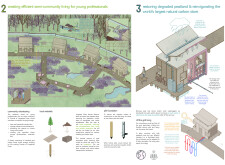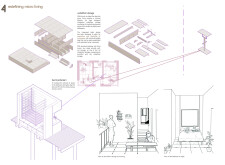5 key facts about this project
## Overview
Located near Langlands Moss, approximately ten miles south of Glasgow, the Peathouse project is designed to address contemporary housing and environmental challenges through innovative architecture. This initiative focuses on affordable, off-grid living while promoting ecological sustainability and peat bog restoration. The design integrates principles of community engagement, environmental conservation, and adaptability, catering primarily to young professionals interested in sustainable living.
### Spatial Strategy and Community Engagement
The layout incorporates compact, modular homes built on raised platforms, minimizing ecological disruption to the peatland. These micropods are arranged to form a semi-community, encouraging collaboration and shared resources among residents. The project envisions active community participation, with residents engaging in ecological restoration efforts and maintaining the surrounding peat bog, thus fostering a symbiotic relationship between habitation and natural ecosystems.
### Material Selection and Sustainability
The Peathouse emphasizes the use of local and sustainable materials to reduce transportation emissions and environmental impact. Key materials include:
- **Plywood:** Utilized in a 15mm service zone layer for structural support.
- **Peat Insulation:** A 100mm layer that contributes to thermal efficiency, sourced locally to support the ecosystem.
- **Vapor Control Barrier and Membrane:** Essential for moisture management, enhancing comfort within homes.
- **Timber Cladding:** Selected for both aesthetic integration with the natural environment and sustainability.
The structure employs a pile foundation system to minimize disturbance to the peat, ensuring that construction is in harmony with the sensitive ecology of the area. Off-grid solutions, such as wind turbines, rainwater harvesting, and wastewater recycling systems, are integral components of the design, enabling residents to live sustainably while reducing their ecological footprint.


