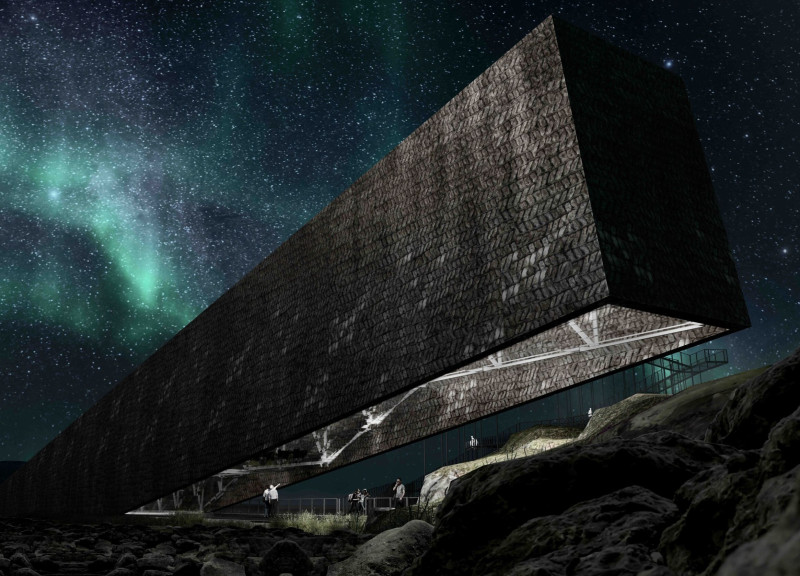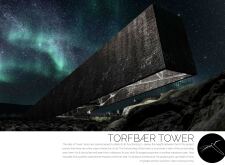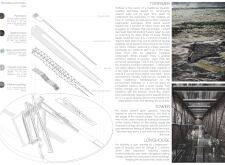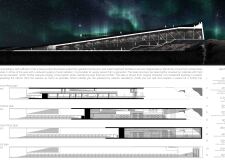5 key facts about this project
The project emphasizes the use of locally sourced materials, distinctively incorporating peat, steel, precast concrete, and glass into its construction. Peat, historically used in Icelandic architecture, not only connects the tower to its environment but also provides thermal insulation, making the structure energy-efficient. The steel framework enables flexibility and durability, essential for enduring harsh weather conditions. Precast concrete elements enhance structural integrity, while large glass panels facilitate visual connections with the landscape, creating an immersive experience for visitors.
Structural Harmony of Materials
One of the critical aspects of the Torfbær Tower is its harmonious integration of traditional and modern materials. The choice of peat is particularly significant, as it pays homage to historical Icelandic building methods while addressing contemporary sustainability goals. The project exemplifies how modern architecture can repurpose local materials for energy efficiency and environmental consciousness. The incorporation of steel allows for expansive spaces without compromising the structural performance.
In addition to material selection, the design's layout fosters community interaction. The placement of various functional spaces invites public use, whether through informational exhibits or culinary experiences focusing on local ingredients. This layered approach not only provides a platform for engagement but also emphasizes local culture and history, making it differentiated in its purpose compared to more conventional observation towers.
Innovative Design Methodologies
The Torfbær Tower's design incorporates unique methodologies that address environmental factors and user experience. By prioritizing a horizontal orientation, the architecture encourages exploration and interaction with the natural milieu, contrasting with vertical towers that often create barriers between the observer and the landscape. This approach ensures that visitors experience the surrounding vistas in a more relatable manner.
Furthermore, the strategic use of geothermal energy systems and water treatment facilities exemplifies a commitment to sustainability. These elements ensure the building operates independently, reducing its ecological footprint. The architectural design is not only about form but also integrates functional systems that promote energy conservation and self-sufficiency.
The Torfbær Tower presents an interesting case within contemporary architectural discourse. Those interested in exploring the architectural plans, sections, and design ideas can gain a deeper understanding of how this project merges modern design with sustainability while connecting to the cultural context of Iceland. Visitors are encouraged to delve into the project presentation for additional insights into its architectural components and community-oriented features.


























