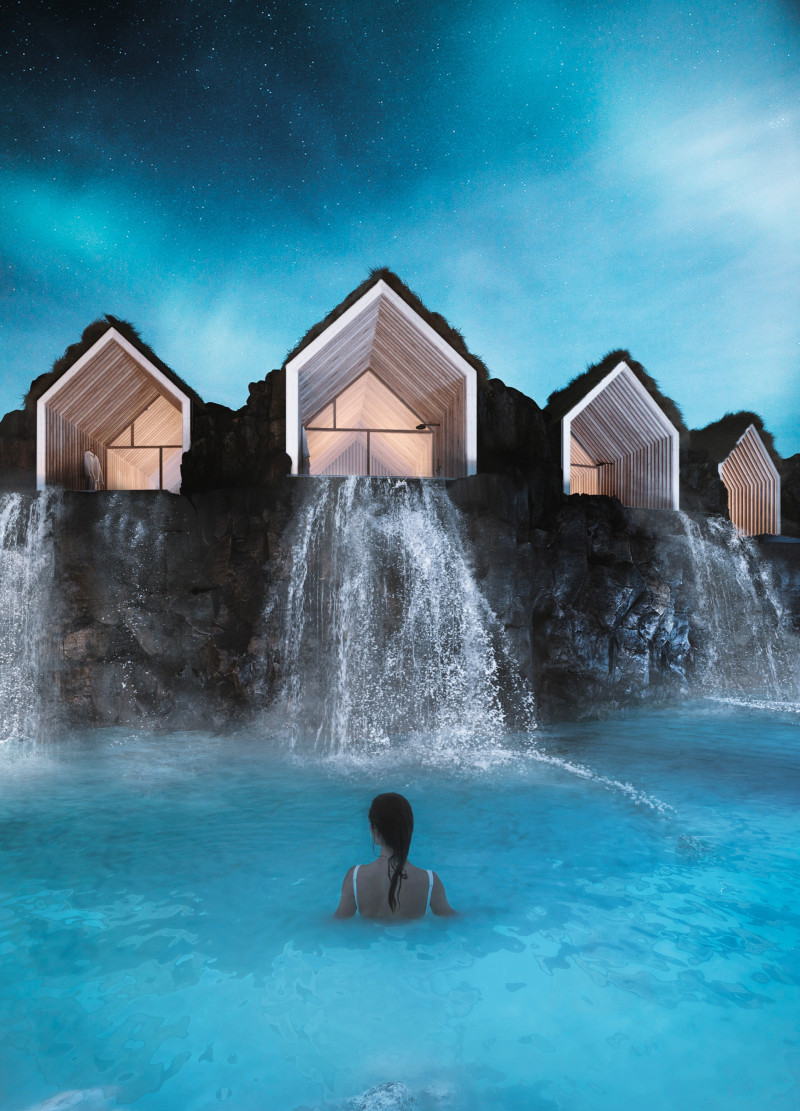5 key facts about this project
The setting is a tranquil part of Iceland, where traditional design elements meet modern needs. The function of the building is to provide guest accommodations while also encouraging social engagement among visitors. The design concept centers on the "Hytte," a longhouse that serves as a model for creating spaces that are both private and communal. By referencing historical architecture, the design promotes a connection to the local culture while incorporating functional features for today’s travelers.
Structure and Layout
The layout includes several guest rooms arranged around a central communal space. This design facilitates easy movement and encourages interaction among guests. Each room follows a "gangway" style, where access is through a long corridor. This configuration not only maximizes the efficiency of the space but also enhances the overall guest experience by allowing for both privacy and community.
Material Usage
Peat and stone form the exterior of the guesthouses. These materials are chosen for their effectiveness in providing insulation, which is crucial in Iceland’s climate. There is also a layer of soil used for additional protection and durability against the weather. This choice of materials emphasizes a strong connection to Icelandic architecture while ensuring that the building functions well in its environment.
Interior Design Elements
Inside the building, the central communal area features a high reception space that creates an open feel. This area includes a restaurant and kitchen, designed to serve the guests' needs efficiently. A bar located above the main space includes a fireplace, which adds warmth and comfort, making it an inviting place for visitors to gather and relax.
Guestroom Configuration
Each guesthouse has a length of 6.7 meters and a width of 3.9 meters. This layout focuses on making the best use of space. The interior is designed with a central "box" that contains essential features such as bathrooms and wardrobes, leaving room for a narrow corridor. This arrangement allows the bedrooms to overlook the infinity pool, thanks to large sliding doors that bring in natural light and offer stunning views of the surrounding landscape.


























