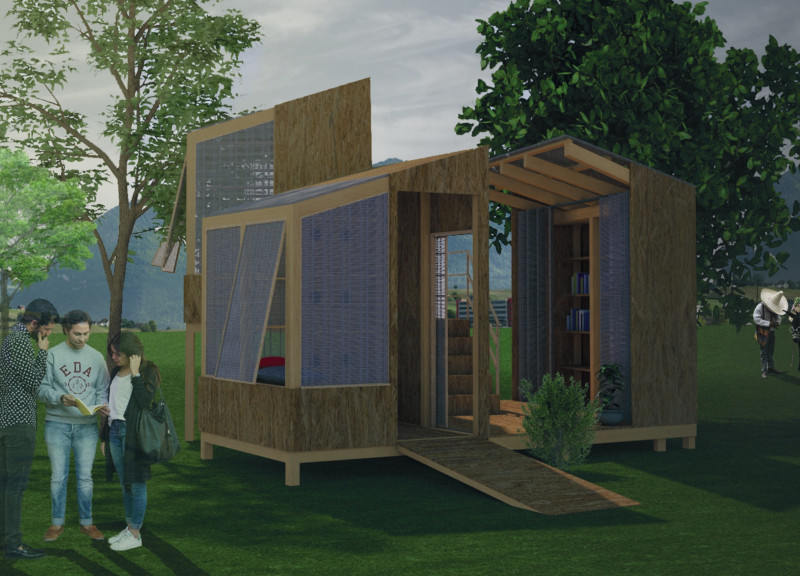5 key facts about this project
The design employs a combination of innovative materials and functional layouts to create an inviting environment where individuals can immerse themselves in literature and engage in collaborative activities.
Unique Modular Configuration
A distinct feature of the Mobook is its modular design, consisting of two units that vary in height and orientation. This flexibility allows the modules to be adjusted based on their geographical context, optimizing natural light throughout the day. The elevation of one module incorporates a ramp, ensuring accessibility for all users, including those with mobility challenges.
The connection between the two units is established through a shared platform that serves as both a structural foundation and a gathering space. This platform includes seating elements, such as stools and cushions, to encourage social interactions and group discussions.
Sustainable Material Choices
The Mobook prioritizes sustainability through the careful selection of materials. Peanut shell panels, made from agricultural by-products, provide thermal and acoustic benefits while minimizing waste. Polycarbonate corrugated sheets cover the modular envelopes, allowing for ample daylight while ensuring protection from weather conditions. These materials not only enhance the energy efficiency of the structure but also align with broader environmental goals.
Further exploration of the detailed architectural plans and sections will provide insights into the functionality and spatial organization of the Mobook, revealing how design choices support its mission of promoting literacy and community involvement. To gain a deeper understanding of this project’s architectural ideas, visitors are encouraged to review the architectural designs and visual elements that contribute to its overall effectiveness.


























