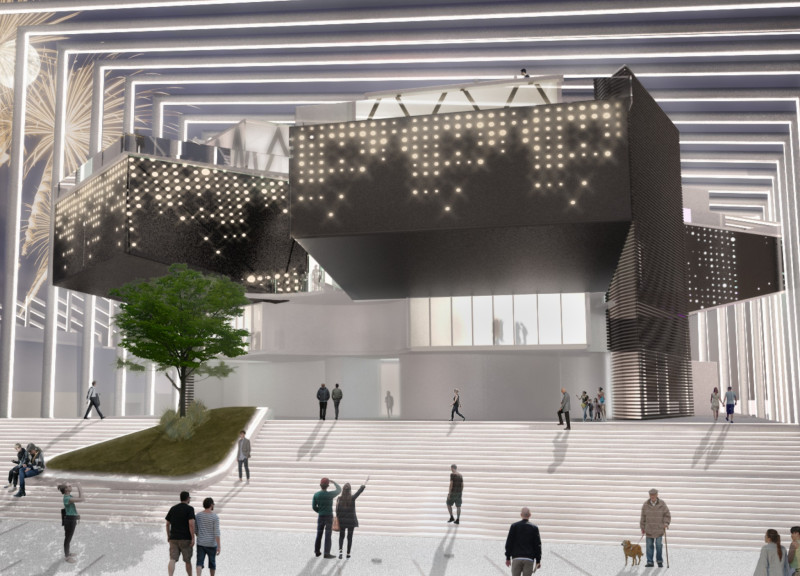5 key facts about this project
The architecture represents a thoughtful synthesis of function and form, aiming to create an inviting atmosphere for varied activities. Central to this design is a smart auditorium that is adaptable, allowing for different configurations depending on the requirements of events. This flexibility is a core aspect, as it embraces the changing needs of the community, making the spaces usable for everything from intimate performances to large-scale exhibitions.
One of the notable features of this design is the use of innovative arch structures that form a dynamic canopy over the public gathering spaces. These arches not only provide visual appeal but also demonstrate practicality by allowing the structure to respond to different weather conditions. When applicable, the arches can open to enhance outdoor activities, while providing shelter during inclement weather. This design approach emphasizes the interconnectedness of the building with its surroundings, highlighting the importance of creating adaptable environments in contemporary architecture.
The project features various functional zones that are critical to its operation. A significant aspect is the inclusion of individual auditoriums that ensure optimal acoustic performance and visibility for audiences. These auditoriums can seamlessly convert into a larger space, reinforcing the venue's multifunctionality and catering to various sizes of events. Additionally, the design includes spaces for exhibitions and conferences, promoting access to culture and learning while supporting community initiatives.
The exterior design is characterized by an engaging public plaza that fosters social interaction. Landscaping elements and terraces are thoughtfully incorporated, creating open areas for community gatherings or performances. The layered design encourages active usage, enabling it to serve as both a performance venue and a casual meeting spot for residents and visitors alike.
Material selection plays an important role in the project, reflecting both aesthetic and practical considerations. The use of fabric PVC in the arches allows for flexibility and responsiveness, while wood in the interior spaces provides a warm, welcoming environment. Glass façades ensure ample natural light, connecting the interior with the outdoors and enhancing the overall experience for users.
Sustainability in this architectural design is also a focal point, as it employs features that prioritize energy efficiency and longevity. Incorporating smart technology within its structural components enables the project to be both functional and environmentally considerate, which is essential in today’s architectural practices.
By embodying a thoughtful dialogue between architecture and its urban context, this project sets a precedent for future designs aspiring to serve community needs. Its elegant yet practical approach speaks to a larger movement in architecture that values adaptability, community interaction, and environmental responsibility.
Readers interested in further exploring this architectural design project are encouraged to review its architectural plans, sections, and ideas to gain a deeper understanding of the thoughtful details that contribute to its innovative character and functionality.































