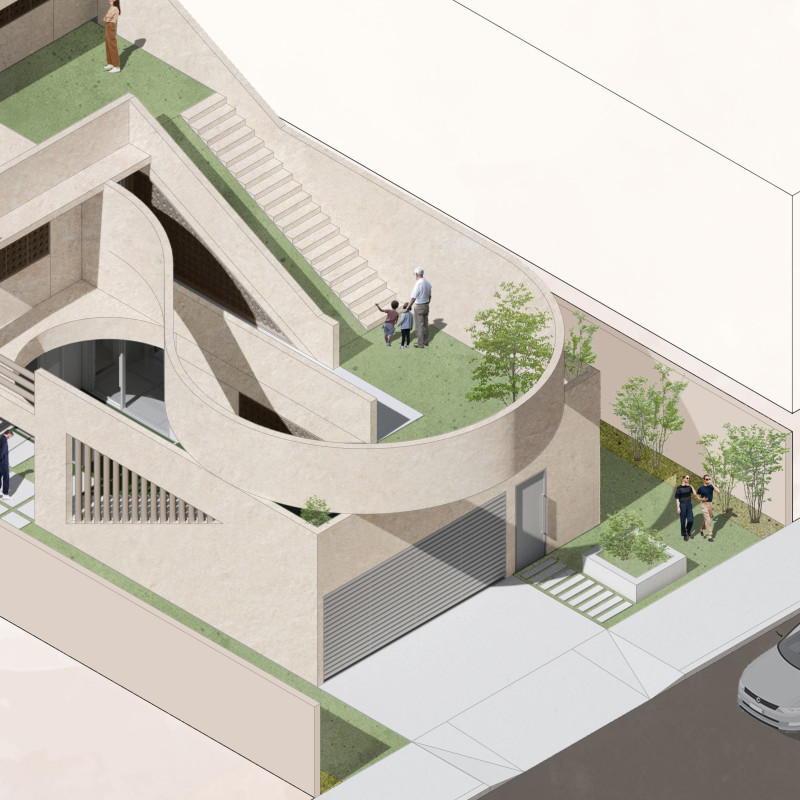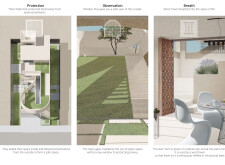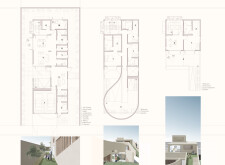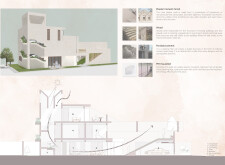5 key facts about this project
### Project Overview
"Breath Into the Desert" is situated in the United Arab Emirates, where it addresses the region’s distinct climatic challenges while fostering a balance between privacy and openness. The project aims to create an environment that emphasizes the interaction between indoor and outdoor spaces, integrating protective features with areas designed for observation and relaxation.
### Spatial Strategy and Layout
The design incorporates thick walls to provide shelter from the harsh external environment while creating intimate spaces within. Large observation windows facilitate natural ventilation and visual connections with the outside, without compromising privacy. The layout is carefully structured, with living and dining areas arranged in open plans to promote fluidity and versatility. Private quarters are strategically distanced from common areas, ensuring tranquility. Additional elements such as wind towers enhance indoor air quality by directing refreshing breezes into living spaces.
### Materiality and Sustainability
Material selection plays a critical role in the project's performance and aesthetic appeal. A blend of hydroponic and non-pressure lime plaster ensures moisture resistance, while wood elements introduce warmth and a natural touch. Structural integrity is maintained through the use of Portland cement, complemented by PIR insulation for effective temperature control and energy efficiency. The incorporation of landscaped terraces and greenery not only enhances biodiversity but also contributes to the overall sustainability approach, promoting a climate-responsive architecture that respects the local environmental context.






















































