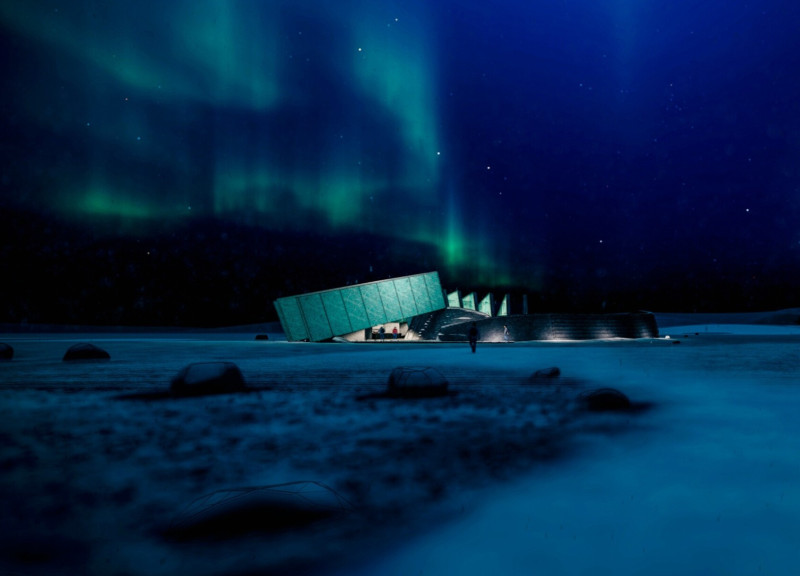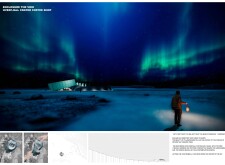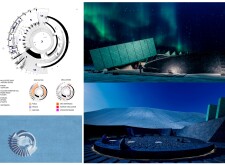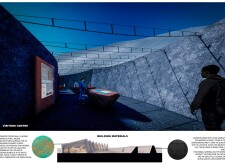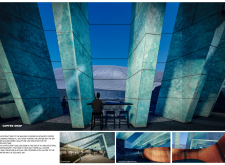5 key facts about this project
Functionally, the coffee shop caters to travelers and locals seeking a place to relax and reconnect with the scenic landscape. The layout thoughtfully incorporates communal areas alongside intimate nooks, encouraging interaction among visitors while providing spaces for solitude. The design maintains a focus on user experience, facilitating easy movement and engagement within the space.
The architectural design is characterized by its angular form, which resonates with the unique geological features of the area. The visual connection to the Hverfjall crater is a central theme, with large openings positioned to frame views of the surrounding landscape, highlighting the beauty of both the natural environment and the changing sky. Natural light floods the interior, creating a warm and inviting atmosphere that enhances the overall visitor experience.
Key materials used in the construction reflect the local context and climate. Patinated copper serves as the primary cladding, chosen not only for its durability but also for its ability to harmonize with the colors often found in Iceland's natural scenery. Concrete, sourced from local aggregate, forms the structural foundation, lending an earthy quality that ties the building to the volcanic landscape. Additionally, wood accents contribute warmth to the interior spaces, fostering a sense of comfort. Steel elements ensure the structural integrity and longevity of the project, balancing modernity with traditional building methods.
Unique design approaches are evident throughout the project. The integration of the building with its site is meticulously planned, blurring the boundaries between the interior and the exterior. The architecture encourages visitors to immerse themselves in the landscape while providing shelter and amenities. The intentional placement of windows and openings allows for dynamic views that connect visitors to their environment, fostering a deeper appreciation for the dramatic surroundings.
Moreover, the coffee shop serves multiple purposes beyond its primary function. It is envisioned as a visitor center and educational space, promoting awareness of Iceland's geological wonders. This duality of purpose adds value to the project, inviting exploration and understanding of the natural features that define the region.
As you consider this thoughtfully designed architectural project, explore the presentation for more detailed insights into the architectural plans, sections, and overall designs that bring this concept to life. Discover how each architectural idea is carefully executed to create a space that not only serves a functional purpose but also enhances the connection between visitors and the stunning Icelandic landscape.


