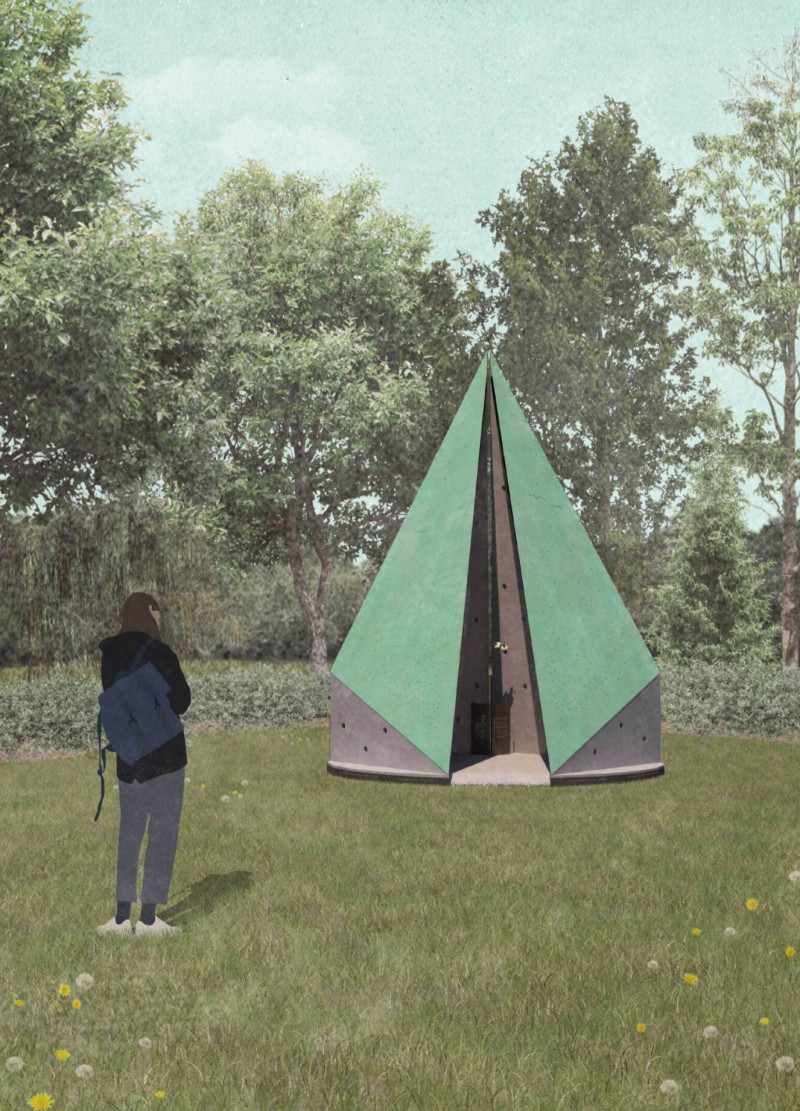5 key facts about this project
The design of Silent Witness is informed by a blend of sensitivity to context and a thoughtful exploration of form. At its core, the architecture is characterized by a tent-like structure that evokes themes of shelter and impermanence, drawing parallels to the fragile nature of memory itself. The transitional geometry—from a circular base to a pointed apex—symbolizes the journey from despair to hope, creating a space that invites introspection. This unique approach helps to situate the memorial within its landscape while addressing the overarching themes it seeks to convey.
Materials play a critical role in the project, chosen not only for their functionality but for their symbolic meanings. The use of 4mm patinated copper sheeting on the exterior creates a weathered finish that reflects the passage of time and the endurance of memory. The warm, organic quality of 90mm x 45mm timber framing adds an element of comfort, fostering a welcoming atmosphere despite the heavy context. Precast concrete panels, notably 150mm thick, feature perforations that allow light to filter through, facilitating a dynamic interaction with the surrounding environment. The internal walls also include bronze elements and engraved panels that document stories of individuals, further personalizing the experience for visitors.
Silent Witness features deliberately designed spatial dynamics that enhance its meditative quality. Inside, light wells strategically positioned throughout the structure create a play of light and shadow that evolves throughout the day, encouraging a range of emotional responses from those who enter. As visitors navigate through the space, the tactile interaction with different materials—such as the smoothness of bronze and the roughness of concrete—invites them to connect emotionally with the memorial. These elements together create a sensory experience that encourages contemplation, inviting visitors to reflect not only on the historical weight of the memorial but also on their personal interactions with history.
One of the more unique aspects of this project is its emphasis on engagement and interactivity. Elements within the design are intended to facilitate personal offerings, allowing visitors to leave flowers or other mementos as acts of remembrance. This participatory feature not only reinforces community involvement but also fosters a deeper connection between individuals and the collective memory the memorial represents. Moreover, the use of engraved signage detailing various genocides serves to educate visitors, promoting awareness and understanding of historical injustices.
Architecturally, Silent Witness presents a delicate balance between form, materiality, and emotional resonance. Its unconventional tent structure contrasts with the permanence typically associated with memorials, reflecting the transient nature of human memory. This approach encourages visitors to explore the themes of loss and remembrance from a fresh perspective, grounding them in the present while honoring the past.
As the complexities of human history are navigated through this architectural lens, Silent Witness stands as a reminder of the importance of memory in shaping our understanding of the present and future. For those interested in exploring the nuances of this project further, a closer look at architectural plans, sections, and details will offer deeper insights into the thoughtful decisions that underpin its design. By examining these elements, one can appreciate the intricate relationships between space, narrative, and memory that define Silent Witness as an architectural memorial dedicated to acknowledging and honoring the past.


























