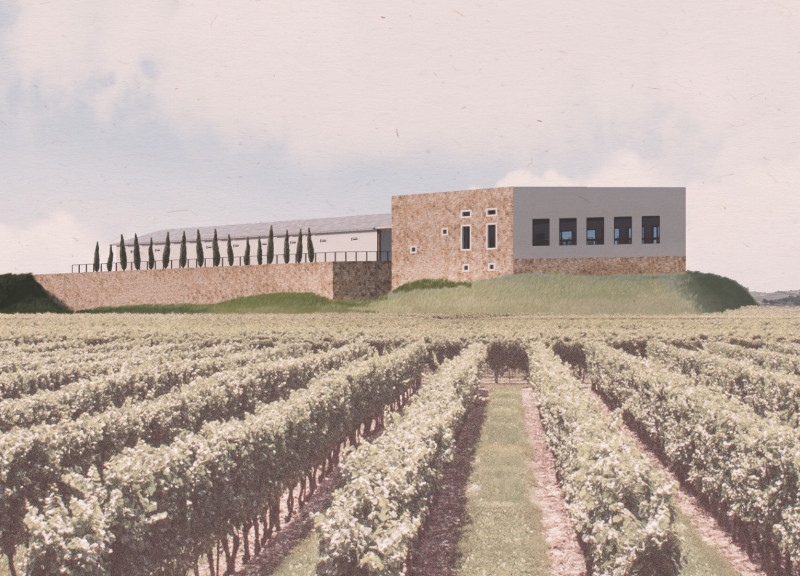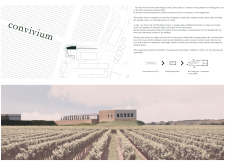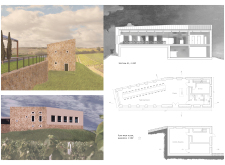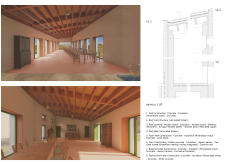5 key facts about this project
In terms of architectural design, the project is centered around a design philosophy that emphasizes simplicity and sustainability. The use of locally sourced materials such as concrete, mineralized wood, ceramic tiles, local stone, laminated timber, and patinated copper illustrates a strategic choice that connects the building to its surroundings. Each material serves not only a functional purpose but also contributes to the aesthetic cohesiveness of the structure. The standard concrete framework provides robust support, while the mineralized wood walls invite warmth and texture into the interior space. The integration of ceramic tiles for flooring adds an earthy tone that enhances the overall ambiance of the tasting room.
The spatial arrangement is another significant aspect of the project. The tastefully designed interior prioritizes openness, allowing ample room for guests to gather around a communal table. This approach encourages conversation and community-building, aligning with the central theme of conviviality. The layout also includes essential auxiliary spaces such as restrooms and storage areas, ensuring that the functionality of the tasting room is not compromised. The connection between indoor and outdoor spaces is carefully considered, with large windows offering views of the surrounding vineyards, thereby blurring the lines between the man-made environment and nature.
Sustainability is a key element of the architectural approach taken in this project. The design incorporates energy-efficient technology, such as a heat air-source pump that provides comfortable temperatures year-round. By harnessing solar energy through photovoltaic panels, Convivium underscores its commitment to environmentally responsible architecture. Additionally, natural ventilation is implemented through strategically placed windows, promoting airflow and minimizing the need for mechanical cooling systems.
What sets Convivium apart is its unique ability to serve as a bridge between local tradition and contemporary architectural expression. The design pays homage to the rustic character of the region while employing modern techniques to enhance usability and sustainability. This blends traditional construction methods with innovative strategies to create a welcoming space that resonates with visitors and respects the surrounding agricultural landscape.
The Convivium project represents an important addition to the region, enhancing the cultural significance of wine tasting while providing a versatile venue for various gatherings and educational experiences. Visitors seeking more information about this architectural endeavor are encouraged to explore the project presentation further, where they can delve into architectural plans, sections, designs, and ideas that illuminate the thought process behind this carefully crafted space. Understanding these elements will enrich their experience and appreciation of the project.


























