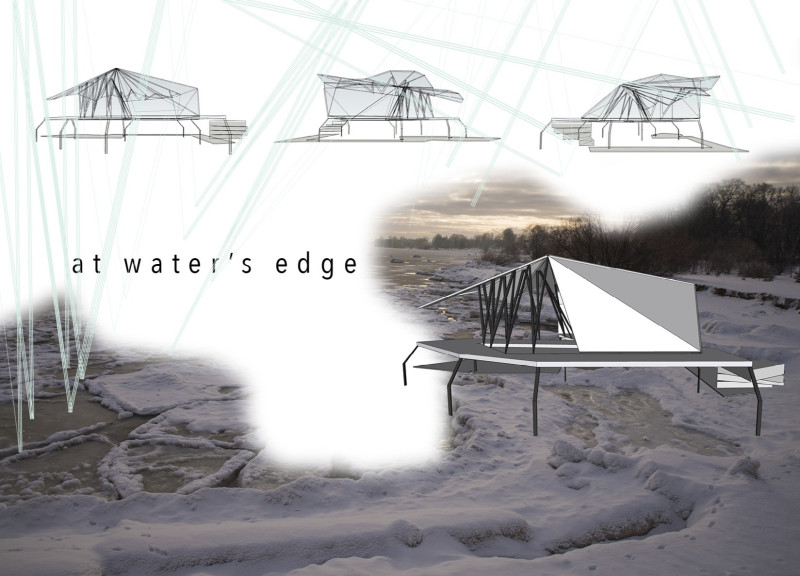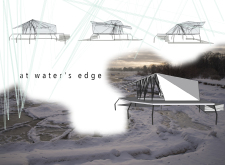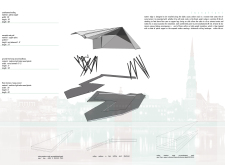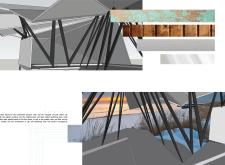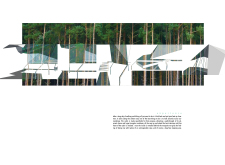5 key facts about this project
Functionally, "At Water's Edge" provides a gathering space that encourages individuals to engage with the natural beauty of the coast. The design features an elevated structure sustained by copper stilts, allowing the building to adapt to various terrain conditions such as soft sand or abundant vegetation. This elevation minimizes the disturbance to the existing ecosystem and fosters a sense of connection with the environment. The cantilevered roofing, which appears to float above the ground, is not only aesthetically pleasing but also strategically designed to shelter visitors from the elements, enhancing their overall experience.
The project utilizes a distinct palette of materials that speak to both its practical functionality and its visual identity. The roof is adorned with patina copper, a material selected for its durability and evolving aesthetic quality that will change over time. This weathering process symbolizes the relationship between the built environment and the natural world. Additionally, the use of medium-light cedar wood for the wrap-around walkways ensures a warm, inviting feel while allowing for easy movement and exploration around the structure. Aluminum tubing is incorporated into the supporting framework, providing strength and stability, further complemented by insulated foam that helps maintain overall comfort within the structure.
One particularly noteworthy aspect of the design is the integration of a mosquito net grid made from copper poles. This addition not only provides comfort by keeping pests at bay but also maintains transparency, allowing visitors to enjoy uninterrupted views of the surrounding landscape. The structure encourages an engaging interaction with nature, inviting exploration and relaxation in a space shaped by careful architectural consideration.
The overall architectural design of "At Water's Edge" underlines a commitment to sustainability and beauty, with a layout that encourages movement and discovery. Visitors can navigate through the different levels of the structure, taking in the sweeping views and immersing themselves in the coastal ambiance. The design spaces are thoughtfully arranged to promote both individual reflection and communal experiences, emphasizing the role of architecture in enhancing the human relationship with the environment.
In a market increasingly leaning towards eco-conscious design, this project stands as an example of how architecture can thoughtfully merge functionality with aesthetic value. By exploring the architectural plans, sections, and design elements of "At Water's Edge," readers are encouraged to gain a deeper understanding of the innovative architectural ideas that inform this project. Delving into the intricacies of its design will reveal how strategic choices in materiality and form contribute to a harmonious union between the structure and its natural site. This project invites further exploration for those interested in modern architecture that respects and enhances its ecological surroundings.


