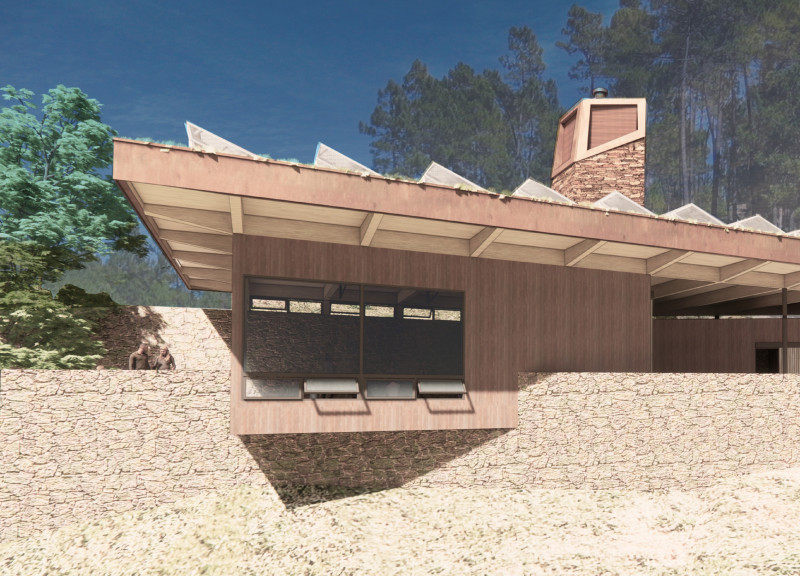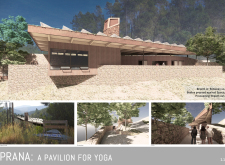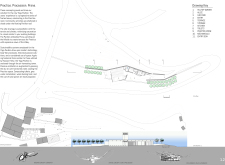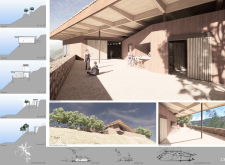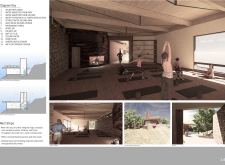5 key facts about this project
The pavilion consists of distinct functional areas, including a main practice room, community terraces, and transition spaces. The practice room is designed for flexibility, accommodating various yoga styles and group sizes. Community terraces are situated around the building to enhance social interaction, allowing practitioners to connect with each other and the environment. The interstitial spaces create a fluid transition from outdoor settings to the main practice area, facilitating a sense of immersion in nature.
Unique Design Approaches
The PRANA Pavilion employs an innovative approach by prioritizing sustainability throughout its design. Features such as rainwater harvesting, solar panel integration, and natural ventilation systems exemplify the project's commitment to reducing its ecological footprint. The use of locally sourced materials—concrete, wood, stone, and glass—enhances its environmental credentials while contributing to a tactile connection with the surroundings.
The architectural design incorporates passive climate control strategies, utilizing the natural landscape to regulate indoor temperatures, thereby minimizing energy consumption. The air-harvesting tower is a notable feature that enhances ventilation, allowing the pavilion to remain comfortable without relying on artificial cooling systems.
Material selection reflects a focus on durability and aesthetic coherence. Concrete forms the structural foundation, while wood provides warmth and natural beauty, particularly in the roofing and interior finishes. Large glass windows ensure ample natural light, fostering an inviting atmosphere.
Spatial Dynamics and User Experience
The organization of the pavilion encourages a meaningful user experience. The journey begins with the approach to the building, where the design deliberately creates anticipation and excitement. As users walk through the entry pathways, they are gradually introduced to the practice spaces, promoting a serene mindset suitable for yoga.
The emphasis on connection—both between users and nature, and among community members—distinguishes the PRANA Pavilion from conventional yoga studios. The design not only serves a functional purpose but also fosters a holistic experience, aligning with the principles of wellness at the heart of yoga practices.
For a thorough understanding of the PRANA Pavilion, exploring the architectural plans, sections, and design details will provide valuable insights into its innovative design approach and functional layout. Such examination reveals how thoughtful architecture can create meaningful spaces that serve both individual and community needs effectively.


