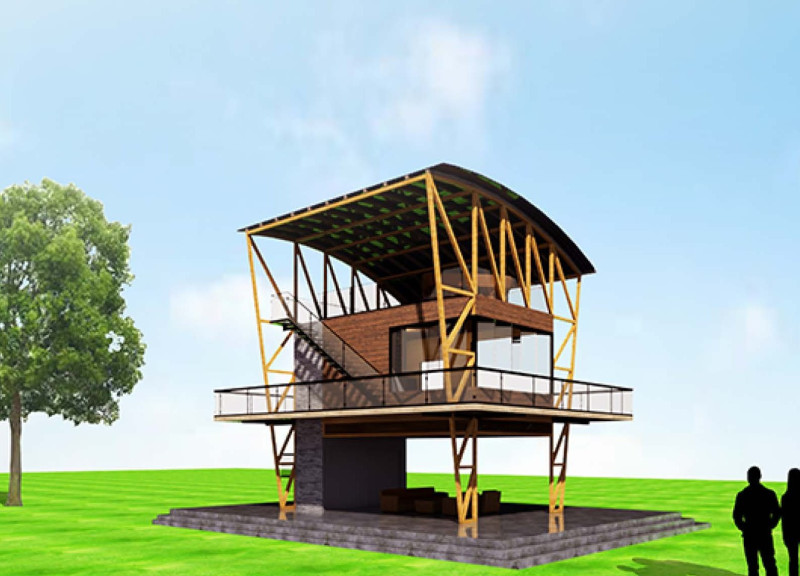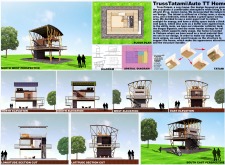5 key facts about this project
The TrussTatami project, also known as Auto TT Home, represents a modern approach to sustainable living in Vietnam. This architectural design encompasses a compact 25 square meter footprint, integrating principles of efficiency and self-sufficiency. The project combines traditional concepts with contemporary architectural practices, creating a dwelling that is adaptable, functional, and environmentally conscious.
The primary function of the TrussTatami is to provide a living space that maximizes efficiency while catering to the needs of its inhabitants. The design incorporates elements that support off-grid living, featuring systems for rainwater harvesting and solar energy utilization. The floor plan consists of multifunctional areas designed for relaxation, storage, and daily activities, ensuring that every square meter serves a purpose.
The architectural elements of the TrussTatami project are central to both its aesthetic and functional performance. The use of a truss system made from steel provides structural integrity while allowing for open and flexible interior spaces. The wooden framework contributes to the overall warmth of the design. Large glass openings enhance natural light penetration and offer views of the surrounding environment, fostering a connection between indoors and outdoors.
One of the unique aspects of the TrussTatami project is its integration of the tatami mat concept. By incorporating traditional materials into a modern design, the project highlights cultural relevance while promoting an efficient use of space. The elevated design supports passive ventilation, effectively promoting natural cooling in the tropical climate. This approach to climate-responsive architecture is critical in enhancing the overall livability of the home.
Additionally, the design features an asymmetrical roof that serves both an aesthetic purpose and practical functions, such as water drainage and solar panel integration. This design choice reflects an understanding of local climate conditions while providing a contemporary roof profile. The use of sustainable materials like concrete and wood further demonstrates a commitment to environmental responsibility.
In summary, the TrussTatami/Auto TT Home project effectively combines traditional influences with modern architectural practices to create a unique, functional urban dwelling. The design’s focus on sustainability, coupled with its innovative use of space and materials, sets it apart from typical architectural solutions. To explore the architectural plans, architectural sections, and conceptual ideas further, please review the project presentation for additional details and insights.























