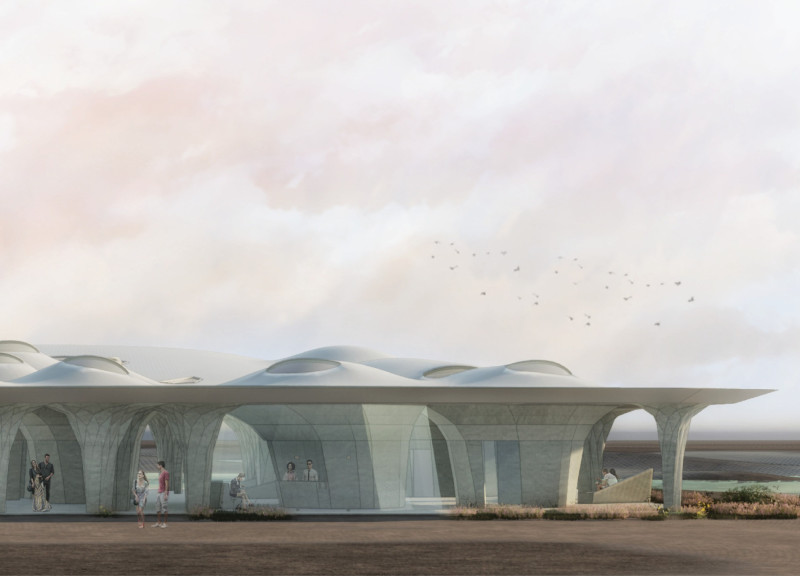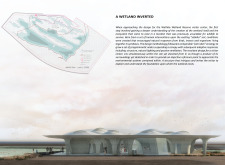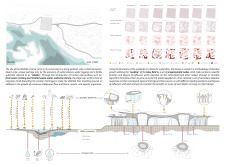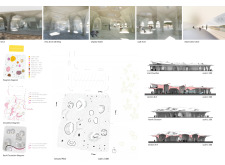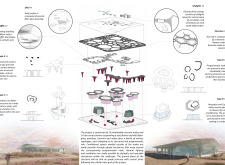5 key facts about this project
The architectural design is characterized by its fluid form that seamlessly blends with the natural landscape, mirroring the undulating shapes found in wetland marshes. This integration not only enhances the aesthetic appeal of the structure but also emphasizes the importance of maintaining harmony between built environments and natural habitats. Key elements of the design include a central canopy that provides passive ventilation and a light-filled interior space. The use of fiberglass in the roof assembly allows for an expansive coverage that resembles the delicate nature of the wetland itself, creating an airy atmosphere that connects visitors with their surroundings.
The visitor center comprises several programmatic nodes, each serving specific functions such as reception, exhibit areas, and educational spaces. These nodes are intentionally dispersed throughout the site, encouraging movement and interaction among occupants while accommodating various group sizes and activities. The strategic arrangement not only enhances circulation but also creates opportunities for unexpected discoveries, inviting visitors to explore the interconnectedness of the different functions offered within the center.
Material selection plays a pivotal role in the overall design of the Wathba Wetland Reserve Visitor Center. Concrete forms the primary structural component, offering stability and resilience against environmental factors. Meanwhile, steel is employed to support the roof structure, ensuring durability while maintaining design integrity. The incorporation of glazing in the form of skylights and operable windows facilitates natural light, which enriches the experience within the space while minimizing reliance on artificial lighting.
Unique design approaches are evident throughout the project. For example, the architectural elements are designed to adapt to environmental conditions, a feature that fosters sustainability and reduces energy consumption. When combined with the project's emphasis on educational integration, the overarching aim becomes clear: to engage and inform visitors about the significance of the wetland ecosystem through architectural means. The design encapsulates the philosophy of learning through experience, prompting visitors to actively engage with the environment as they navigate through the center.
The overall spatial organization of the visitor center is intentional, promoting fluid movement while providing clear sightlines to the surrounding wetland vistas. This design allows visitors to stay connected with the natural world, reinforcing an awareness of the ecological systems in play. The interior spaces are crafted to enhance sensory experiences through the use of textured materials and thoughtfully curated furnishings, inviting visitors to explore the various aspects of this unique environment.
In summary, the Wathba Wetland Reserve Visitor Center stands as a remarkable example of how architecture can serve a dual purpose of functionality and education. The project's design philosophy encourages sustainability and fosters awareness of crucial ecological issues. Readers interested in delving deeper into the specifics of the project are encouraged to explore architectural plans, sections, designs, and ideas to gain comprehensive insights into this innovative endeavor.


