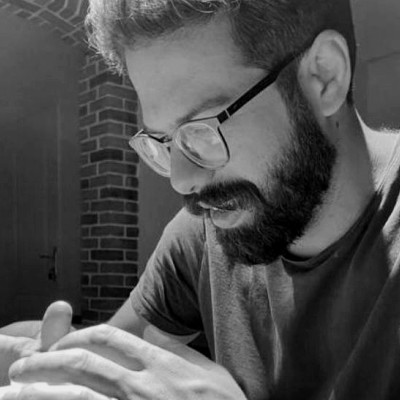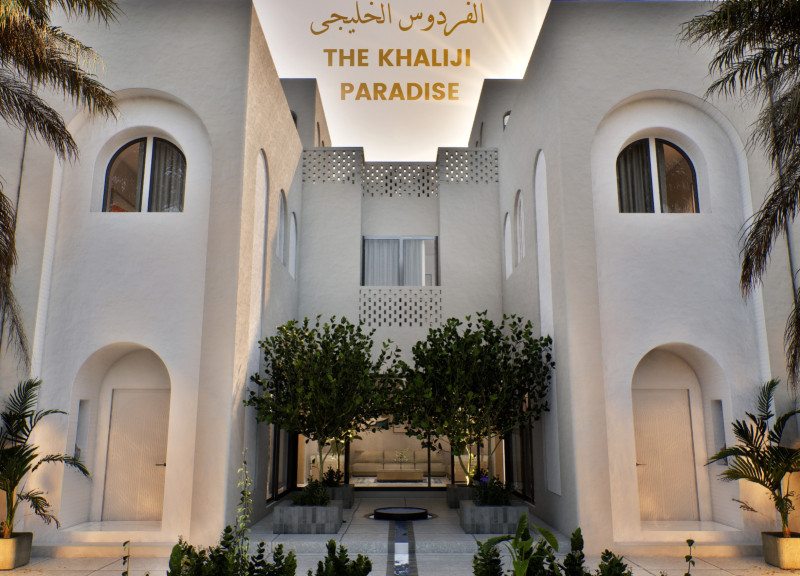5 key facts about this project
The function of this project is to provide a harmonious home that caters to the various needs of its inhabitants while promoting well-being through thoughtful design interventions. The layout accommodates both private and communal spheres, allowing for fluid movement and interaction among family members, as well as hosting guests. The architectural design strategically places major public areas such as the majlis and the kitchen near a central garden, facilitating an indoor-outdoor living experience that enhances the quality of life for its residents.
The project exhibits a variety of important architectural elements that contribute to its overall character. The exterior showcases a blend of rounded arches and whitewashed walls, reminiscent of traditional Islamic architecture, yet reinterpreted to meet the necessities of modern functionality. This thoughtful integration of cultural references into contemporary design not only respects the local architectural vocabulary but also enriches the building's identity, making it relatable to its context.
Internally, the spatial organization speaks to the functionality and accessibility of living spaces. The ground floor emphasizes shared family interactions, with a design that encourages engagement and easy movement between rooms. Natural light plays a crucial role in the architectural experience, with large windows strategically located to provide ample sunlight while offering views of the landscaped garden. These design choices not only enhance the aesthetic appeal but also contribute to the psychological comfort of the inhabitants.
Unique design approaches set "The Khaliji Paradise" apart, particularly in its integration of passive design strategies aimed at environmental sustainability. Natural ventilation features prominently, with the architecture utilizing the natural airflow created by the inner garden, thereby reducing reliance on mechanical cooling systems. This not only lowers energy consumption but also provides an elevated sense of comfort throughout the home. The consideration for the local climate informs all aspects of the design, from orientation to material selection.
Materiality is another critical factor in the success of this architectural project. The use of concrete establishes a robust and enduring structure that also provides thermal mass, essential for maintaining a comfortable indoor climate. Complementing concrete, the use of glass allows for transparency between the interior spaces and the surrounding landscape, reinforcing the connection to nature while maximizing daylight. Additionally, modern brick is utilized for its aesthetic and functional benefits, specifically in implementing customized ventilation solutions. Wood detailing throughout the interior adds warmth and texture, creating inviting environments within living spaces.
Landscaping plays an integral role in this project, with native flora incorporated to ensure ecological sustainability and low maintenance requirements. The ecosystem surrounding the home is carefully curated to enhance the aesthetic experience while also offering functional benefits such as natural cooling and improved air quality.
As a blend of tradition and innovation, “The Khaliji Paradise” stands as a testament to thoughtful architectural practice within the Gulf region. The project successfully conveys the idea that architecture can deeply influence the quality of life and promote well-being by creating environments that celebrate both culture and sustainability. For a more in-depth understanding of the architectural plans, sections, designs, and ideas that shape this project, readers are encouraged to explore the project's presentation for further insights.


 Salar Ali Hossein Aghaee,
Salar Ali Hossein Aghaee,  Arash Abinama
Arash Abinama 























