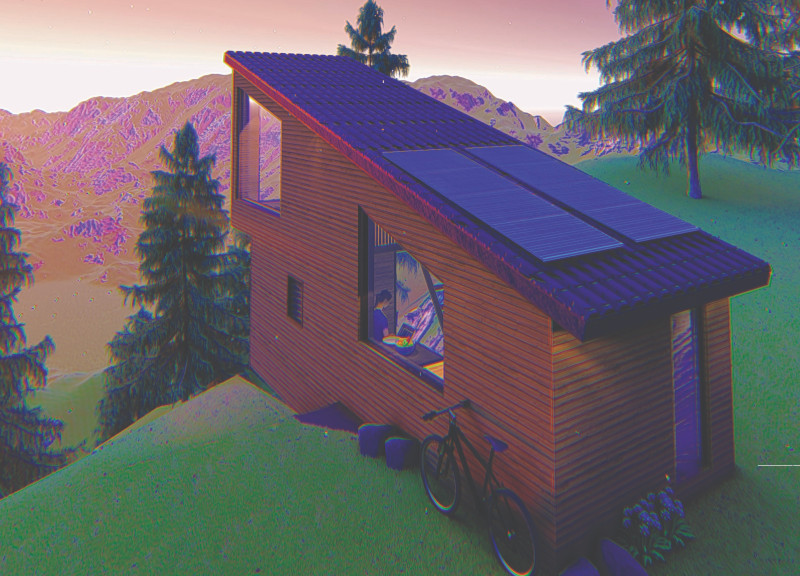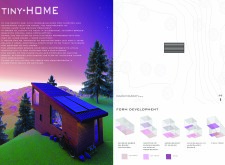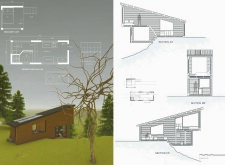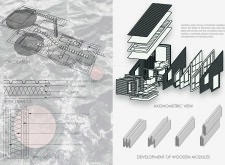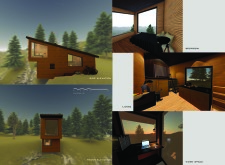5 key facts about this project
The architectural design of the micro-home located in Shimla, Himachal Pradesh, represents a forward-thinking approach to residential living in a compact format. The project emphasizes efficiency and functionality while harmonizing with its natural surroundings. The design prioritizes sustainable architecture through careful selection of materials and innovative use of space, demonstrating an effective response to both climatic conditions and the needs of inhabitants.
Efficient Space Utilization
This micro-home achieves effective space utilization through a thoughtfully organized floor plan. The structure features distinct zones for living, cooking, and sleeping, allowing for a seamless flow between areas. The ground floor hosts the main living space and kitchenette, while a mezzanine level is dedicated to the sleeping quarters. This dual-level configuration maximizes the vertical space available, providing enough room for essential activities without compromising comfort. The design also incorporates large windows to enhance natural light penetration and ventilation, addressing energy efficiency in a meaningful way.
Integration of Local Materials
A significant aspect of the project is its commitment to using local materials that reflect the regional vernacular. Primary materials used in the construction include deodar wood and chir wood, selected for their availability and durability in the mountainous climate. Additionally, corrugated metal sheets are utilized for roofing, balancing modern aesthetics with functional performance. These material choices not only support sustainability but also promote a connection to the natural environment, bridging the gap between modern living and traditional craftsmanship.
Innovative Design Solutions
The micro-home also exemplifies innovative design solutions tailored to its geographical context. The project incorporates passive solar design elements, such as strategically placed overhangs and thermal mass, to regulate indoor temperatures and minimize dependence on non-renewable energy sources. Furthermore, the architecture emphasizes simplicity in form while maintaining visual interest through the interplay of textures and materials. Such thoughtful detailing accentuates the uniqueness of the home, distinguishing it from conventional residential designs.
For a more comprehensive understanding of the micro-home project in Shimla, including architectural plans, sections, and design strategies, exploring the project presentation will provide deeper insights into its architectural significance and functional design choices.


