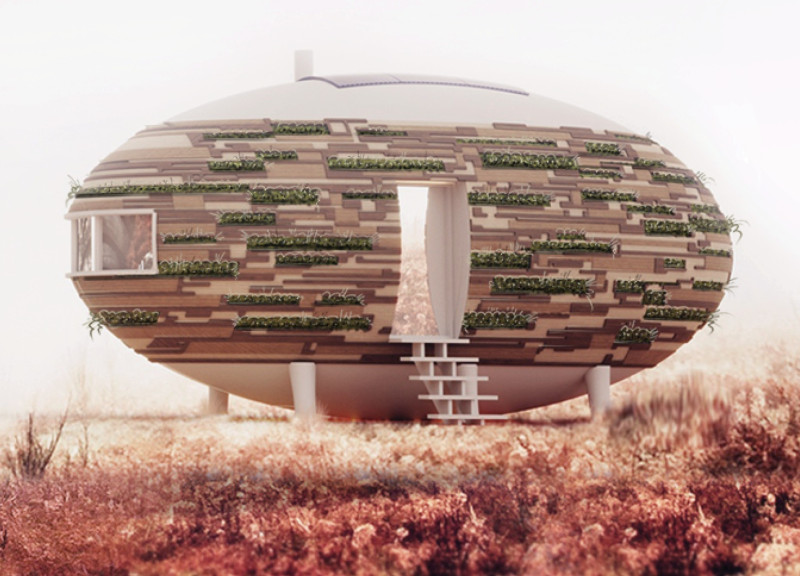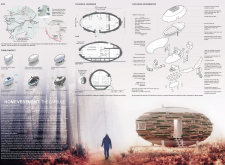5 key facts about this project
At its core, "The Capsule" serves as both a residence and a model for sustainable living. The architecture speaks to the necessity of adapting to increasing urban density and the need for low-impact housing solutions. The project's design is characterized by a compact footprint of 25 square meters, which makes it suitable for various settings, from city centers to suburban areas. This small, efficient space is aimed at accommodating essential living functions such as sleeping, cooking, and relaxation in a streamlined manner.
The architectural design features an oval form that not only enhances the aerodynamic aesthetics of the structure but also facilitates natural light penetration and promotes energy efficiency. This design choice serves a dual purpose: it maximizes the usable space within the compact living area while reducing the overall energy consumption attributed to artificial lighting and ventilation systems. Furthermore, the elliptical shape allows for proper airflow, creating a naturally ventilated and comfortable living environment.
Materiality plays a crucial role in defining the character and sustainability of "The Capsule." The design incorporates reclaimed wood, which adds warmth and a natural element to the interiors while promoting the principles of recycling and resource efficiency. Complementing the wood, fiberglass reinforced plastic enhances durability and enables the unique shaped structure that "The Capsule" embodies. Laminated structural panels form the backbone of the design, providing the necessary strength while ensuring ease of assembly and reduced waste. Aluminum gutters are integrated for efficient drainage solutions, contributing to the overall maintenance-free characteristic of the building.
Notably, the project includes advanced features such as a gray water recycling system, which emphasizes conscious water management. This system aligns with the overarching goal of the design to create a self-sustained living space. To further enhance sustainability, solar panels are strategically placed to maximize their energy production while benefiting residents with reduced utility costs.
The layout of "The Capsule" is meticulously planned to facilitate a functional living experience. The living area integrates a convertible couch that doubles as a sleeping space, allowing for flexibility that caters to various lifestyles. A built-in kitchen is designed to optimize storage while ensuring that daily activities can be performed efficiently. The sleeping nook is thoughtfully positioned to provide a cozy atmosphere, effectively separating it from the main living space.
Unique design approaches are evident in the consideration of space optimization throughout the architectural project. Every element has been tailored to fit a purpose, showcasing modern solutions to storage challenges. Built-in shelving and containers are integrated seamlessly to ensure that the living area remains clutter-free, encouraging a minimalistic lifestyle that aligns with the principles of sustainability.
Moreover, the integration of green spaces within the architectural design reflects a philosophy of blending indoor and outdoor living. The incorporation of planters and vertical gardens invites nature into the daily life of the residents, promoting biodiversity and enhancing air quality. This interaction with nature creates a calming atmosphere that is often missing in contemporary urban living spaces.
In conclusion, “Homevestment: The Capsule” stands as a relevant architectural project that addresses the pressing issues surrounding urban housing. Its efficient use of space, commitment to sustainable materials, and innovative integration of features resonate with a growing demographic that values ecological responsibility. Readers interested in further exploring the nuances of this architectural design will benefit from reviewing the architectural plans, architectural sections, and various architectural ideas that encapsulate this project. Delving into these details will provide deeper insights into how "The Capsule" redefines modern living while promoting an eco-friendly lifestyle.























