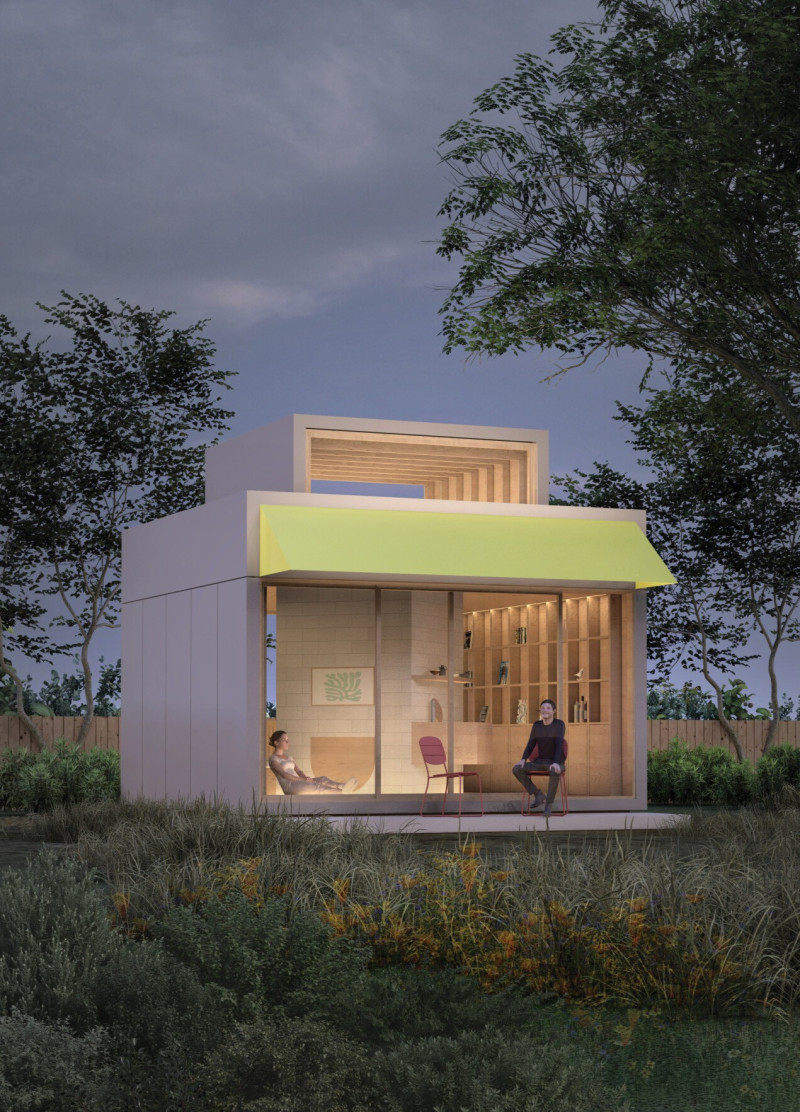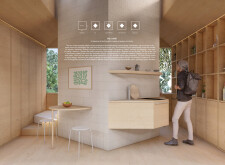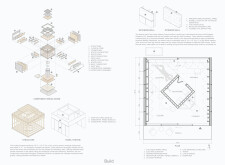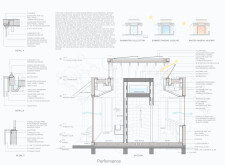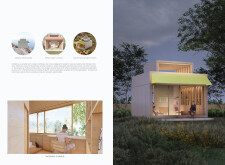5 key facts about this project
## Project Overview
Located in urban backyards and adaptable to varied vacation contexts such as mountainous or desert environments, the Core Prototype House combines minimalist design with functionality and environmental responsiveness. This passive house prototype aims to embody sustainable living principles while offering flexibility for diverse geographical applications.
### Spatial Organization
The spatial strategy revolves around a central core, defined by two intersecting rectangles at an obtuse angle, which segments the interior into four functional areas: sleeping, working, cooking, and leisure. The design facilitates a flow of spaces, enhancing user experience and optimizing spatial utility. With a footprint measuring 25 square meters (5m x 5m), the organization promotes efficient use of space. The central core integrates essential utilities including kitchen and restroom facilities, while strategically placed windows on the southern and northern elevations ensure optimal natural light penetration and cross-ventilation. The hipped roof design further enhances airflow, contributing to a comfortable living environment.
### Material Selection
Materials have been meticulously chosen for their thermal efficiency, durability, and ecological impact. Key elements include Kingspan Quadcore LEC Insulated Wall Panels for structural integrity and insulation, Bio Block Masonry Units known for their low carbon footprint, and plywood substrates that maintain structural stability while contributing to a minimalist aesthetic. The use of double-glazed, high-performance windows enhances energy conservation, and flexible PVC water pipes support the plumbing system. Additionally, insulated membrane-lined gutters facilitate effective drainage, minimizing potential water-related issues.
### Sustainable Features
This design incorporates several passive energy strategies that leverage natural resources for heating and cooling. The house features a rainwater collection system and strategic shading to reduce heat gain in warmer months. Thoughtfully designed foldable furniture optimizes the limited space, allowing for multifunctional usage. The architectural focus on air-tightness and continuous thermal protection minimizes thermal bridging, while the structure’s engineering maximizes passive heating and cooling effects based on ambient weather conditions, reducing reliance on mechanical systems. The combination of these elements exemplifies a commitment to sustainable living and resource management.


