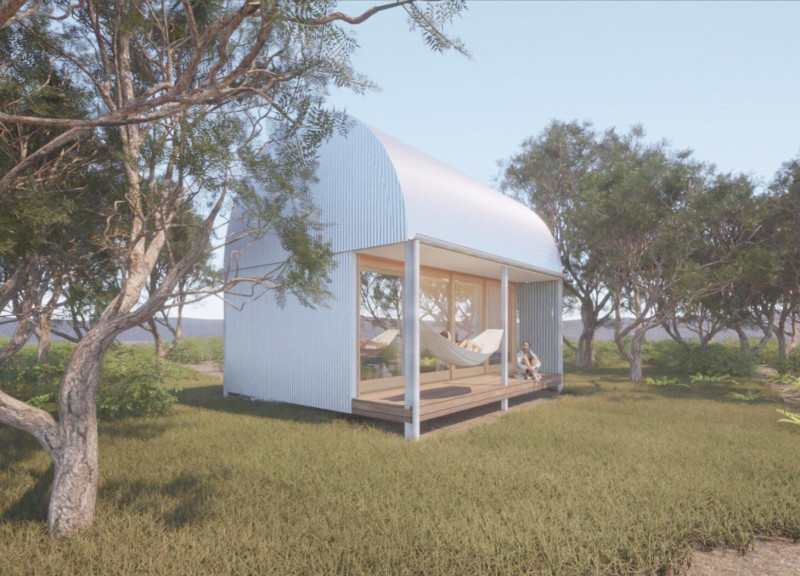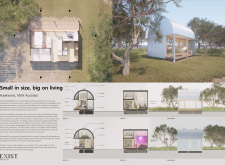5 key facts about this project
## Project Overview
Situated in Hawksnest, New South Wales, this residential design addresses the challenge of housing affordability for young Australians by proposing a compact living solution that prioritizes functionality and comfort. The intent of the project is to create a sustainable alternative that avoids the excessive footprint associated with larger homes while maximizing the usability of each space.
### Layout and Spatial Configuration
The interior layout consists of nine distinct functional areas:
1. **Dining/Lounge Area**: Designed for flexibility, this space accommodates various activities, from dining to relaxation.
2. **Kitchen and Prep**: The kitchenette optimizes usability within a compact footprint.
3. **Home Office**: An integrated workspace enhances productivity in a residential setting.
4. **Walk-in Robe**: This feature offers ample storage without disrupting the aesthetic flow.
5. **Laundry Space**: Efficiently designed for utility and accessibility.
6. **Bathroom**: A functional space that keeps essential fixtures within easy reach.
7. **Ladder to Bedroom**: A space-saving design element that leads to elevated sleeping quarters.
8. **Bedroom**: Provides a private retreat within the compact structure.
9. **Deck**: Expands living space outdoors, reinforcing the connection to the natural environment.
### External Design and Material Considerations
The structure features a corrugated metal roof, notable for its durability and aesthetic appeal, enhanced by a gentle curve that integrates with the landscape while facilitating effective rainwater drainage and insulation. Large southern-facing glass panels maximize natural light and frame views of the surrounding flora, promoting a strong visual connection with the outdoors. The wooden deck contributes warmth and supports outdoor living activities.
Material selections reflect sustainability goals and design integrity:
- **Corrugated Metal Panels**: Used for roofing, these low-maintenance materials align with modern architectural aesthetics.
- **Timber**: Likely utilized in the deck and internal fixtures, enhancing the organic ambiance of the spaces.
- **Glass**: Extensive use of glazing optimizes natural light and facilitates indoor-outdoor interactions.
- **Insulation Materials**: High-performance insulation is essential to meet passive house standards, enhancing energy efficiency.
This project exemplifies a commitment to rethinking small living through intelligent design, advocating for a lifestyle that combines comfort, sustainability, and an intrinsic connection to nature.




















































