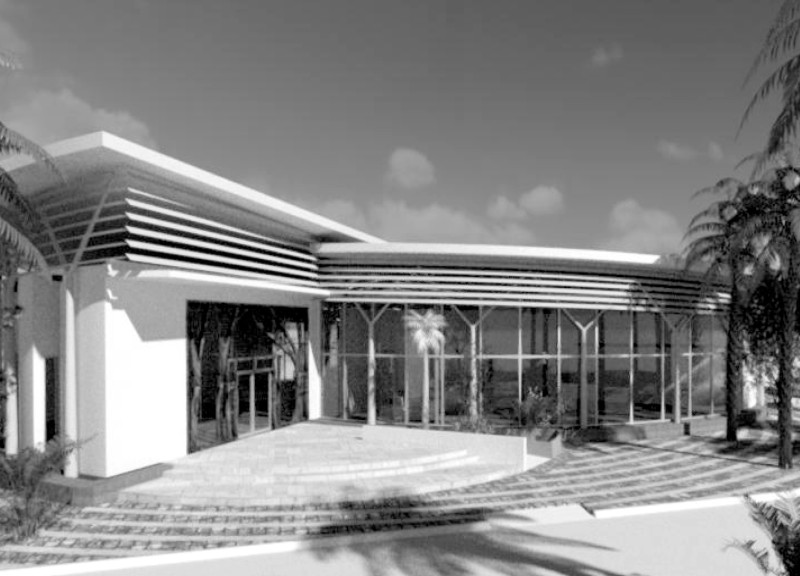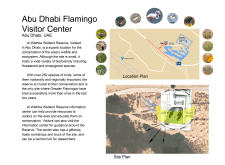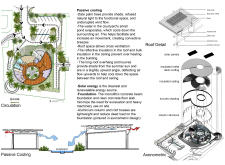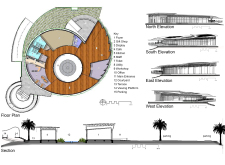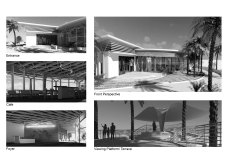5 key facts about this project
The primary function of the Visitor Center is to serve as a gateway for visitors, providing essential information, resources, and experiences that highlight the importance of preserving the wetland ecosystem. Its layout and design support this mission, featuring a welcoming foyer and reception area that immediately engages guests. The inclusion of a gift shop and café encourages visitors to spend time at the center, enhancing their overall experience and connection to the environment. Educational exhibition spaces within the center allow for interactive learning about the unique wildlife and conservation initiatives, providing a platform for both formal and informal education.
At the heart of the Visitor Center's design is a circular configuration that symbolizes unity and interconnectedness with nature. This architectural approach not only promotes an efficient flow of movement but also establishes a sense of calmness, inviting visitors to immerse themselves in the landscape. The centerpiece of the center is a courtyard that contains a pond, which not only serves as a visual focal point but also plays a crucial role in cooling the surrounding atmosphere through evaporation, enhancing the comfort level for guests.
Materiality is central to the design, with a careful selection of sustainable and locally relevant materials that enhance durability and environmental performance. Aluminium is utilized for structural elements, providing a lightweight yet robust framework. Monolithic concrete forms the foundation, ensuring a solid base while minimizing the need for heavy machinery during construction. The insulated metal deck roofing is a critical design element, offering thermal resistance that is essential for managing the hot climate of Abu Dhabi.
Moreover, the integration of solar panels underscores the center’s commitment to renewable energy and sustainability. Reflective insulation within the ceiling and roof elements further enhances energy efficiency, reducing the building's overall environmental impact. The incorporation of strategically placed louvres allows for effective airflow and natural ventilation, which are essential for passive cooling in the region's hot temperatures.
Unique design approaches characterize the Visitor Center, with a focus on passive design strategies that leverage natural resources. The arrangement of date palm trees around the facility provides shade while enriching the local ecosystem, integrating flora that is both functional and aesthetically pleasing. Water features, such as the courtyard pond, contribute to an environment that promotes biodiversity while cooling the air, creating a microclimate conducive to relaxation and education.
The viewing platform is another engaging aspect of the design, allowing visitors to enjoy beautiful vistas of the wetland while respecting the delicate environment. This thoughtful approach to integrating functional spaces with environmental education reflects a broader commitment to ecological preservation and awareness.
The Abu Dhabi Flamingo Visitor Center represents a novel interplay between architecture and natural conservation, demonstrating how built environments can coexist and enhance their surroundings. The design reflects a dedication to sustainability, visitor engagement, and ecological education, making it a model for future projects aimed at fostering a connection between people and nature. Those interested in exploring the intricacies of this project are encouraged to review the architectural plans, sections, designs, and ideas that provide deeper insights into its thoughtful execution and environmental considerations.


