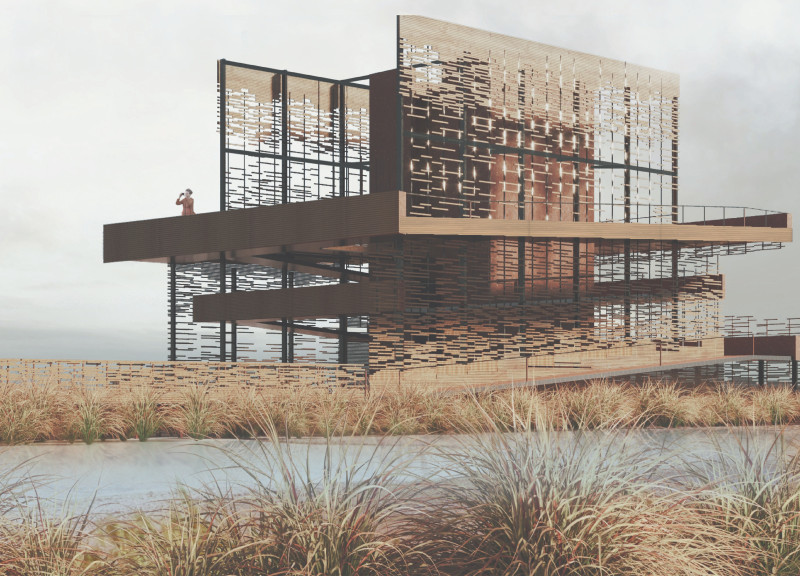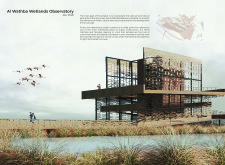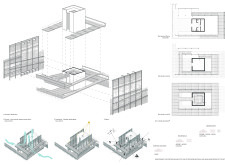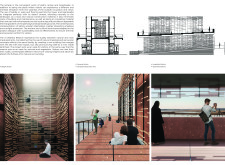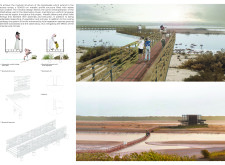5 key facts about this project
The primary function of the Al Wathba Wetlands Observatory is to facilitate observation and appreciation of the rich biodiversity found within the wetlands. It offers various vantage points, enabling individuals to immerse themselves in the habitat of native birds and plants. The design strategically incorporates pathways, ramps, and boardwalks that weave through the natural terrain, allowing visitors an unobstructed view of the wetlands while minimizing ecological disruption.
In terms of its architectural representation, the observatory draws inspiration from traditional Arabic structures, notably through the incorporation of Wind Catchers and features reminiscent of regional temples. This design approach does not merely highlight cultural heritage; it also prioritizes passive cooling and natural light infiltration, ensuring comfort for visitors in the often hot and arid climate. The structure's careful orientation allows for optimal daylight while reducing reliance on artificial lighting and cooling systems, exemplifying a commitment to environmental sustainability.
The building materials play a critical role in the overall coherence of the project. Adobe, wood, metal, and glass are thoughtfully selected to balance durability with aesthetic consideration. Adobe provides thermal mass, crucial for maintaining a stable interior climate, while wooden elements are strategically placed to create shaded areas. The use of glass enhances the visitor experience by offering panoramic views that connect the interior with the exterior landscape. Meanwhile, structural metal components support the overall integrity of the observatory, ensuring that the design remains robust yet open.
Unique design approaches in this project include an emphasis on modular boardwalk systems that allow for adaptable pathways without compromising the integrity of the wetlands. This modularity not only facilitates ease of maintenance but also responds to the shifting dynamics of the environment. Additionally, the observatory incorporates interactive educational spaces that encourage community involvement and foster an appreciation for local wildlife and conservation efforts. Such spaces serve as valuable resources for schools and community organizations, promoting a culture of environmental stewardship.
Overall, the Al Wathba Wetlands Observatory stands as a testament to the potential of architecture to bridge cultural narratives and ecological priorities. It invites users to experience their surroundings through a carefully curated lens, providing both a physical and educational journey through an essential natural habitat. For those interested in exploring this architectural endeavor further, reviewing architectural plans, architectural sections, and architectural designs will yield deeper insights into the thoughtful ideas and processes that shaped this project.


