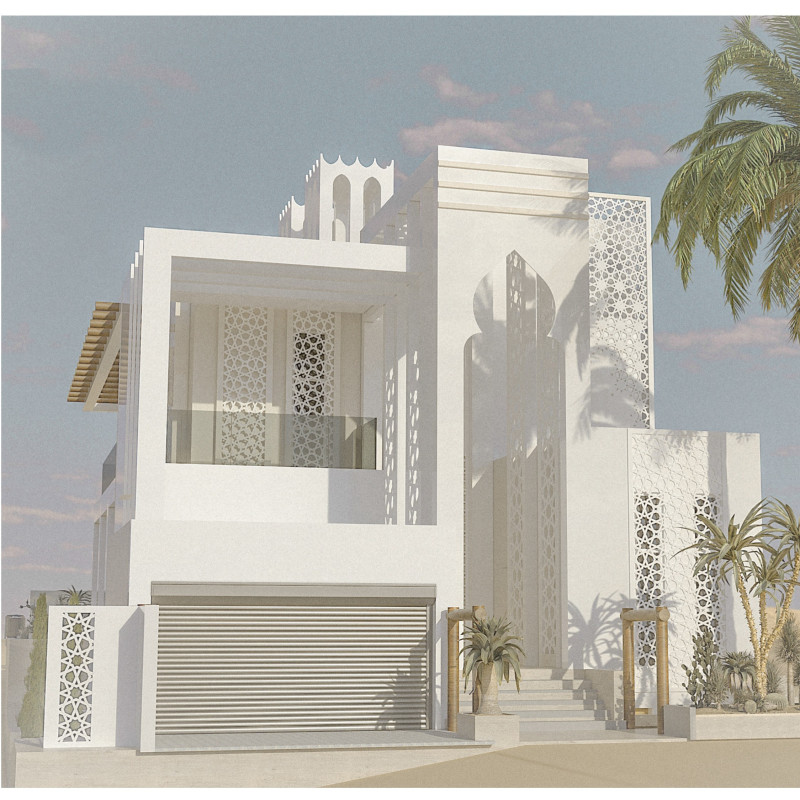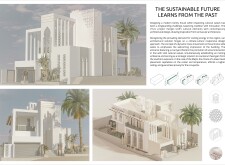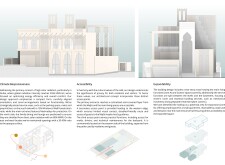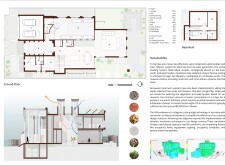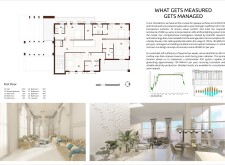5 key facts about this project
### Overview
Located in Dubai, this modern family villa exemplifies a harmonious integration of cultural heritage and contemporary architectural practices, addressing the region's climatic challenges while embodying sustainable design principles. The project draws inspiration from the traditional architectural vocabulary of the United Arab Emirates, employing innovative methodologies to create an energy-efficient home that resonates with local traditions.
### Material Selection and Climatic Adaptation
The choice of materials reflects both practicality and aesthetic intent, incorporating concrete for structural integrity, mud bricks for thermal insulation, and locally sourced coral stones that strengthen the connection to the regional landscape. Wood elements enhance warmth in the decor, while strategically placed glass maximizes natural light without compromising energy performance. The architectural design addresses Dubai's high solar radiation through thoughtful orientation and zoning, utilizing mashrabiya screens on critical facades to diffuse sunlight while allowing for ventilation and views.
### Sustainability Initiatives
Sustainability is central to the villa’s design, featuring photovoltaic systems for energy production and greywater systems for water reuse, thus promoting resource efficiency within the context of local water scarcity. The implementation of barjeer (wind towers) facilitates natural ventilation, enhancing indoor comfort and minimizing reliance on mechanical cooling. The design also incorporates distinct access points to balance accessibility and privacy, with flexible spaces that allow for future expansion, ensuring the villa adapts to changing family needs while maintaining its functionality.


