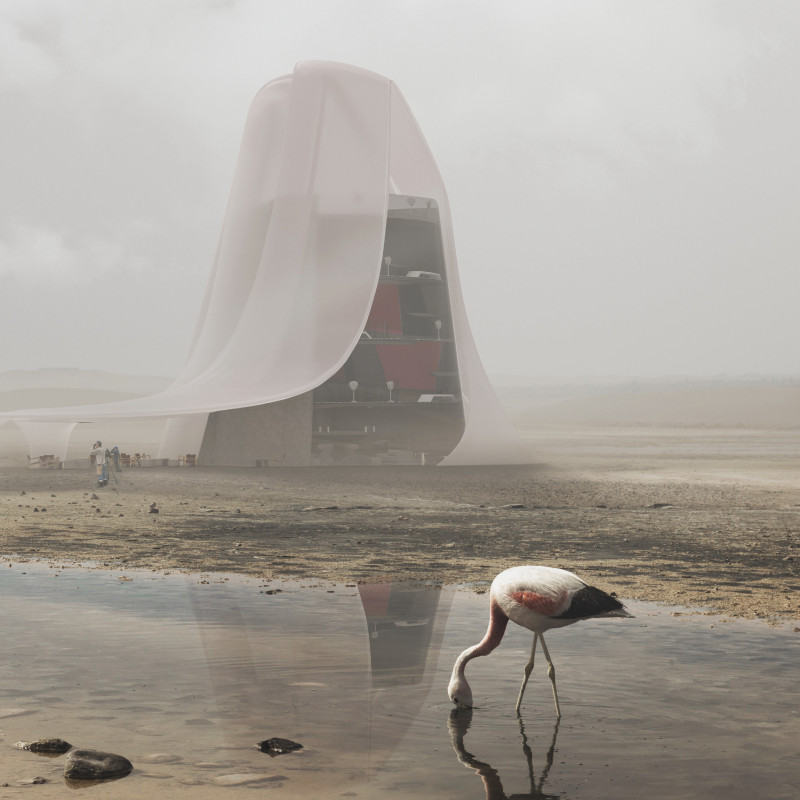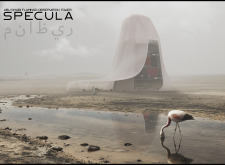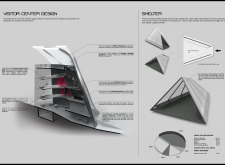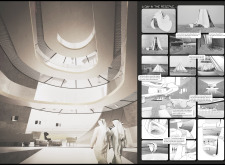5 key facts about this project
The design integrates functionality with educational significance, providing amenities such as an information center, a bar, and a shop while ensuring optimal views of the wetlands through strategically placed observation decks. The building rises twelve meters, with fluid lines that echo the natural terrain of the reserve. The overall structure encourages movement through carefully designed ramps, which enhance accessibility for all visitors.
Innovative Design Features
A distinctive aspect of Specula is its organic form, which draws inspiration from the surrounding landscape. The architecture mimics the natural undulations typical of desert dunes, allowing the building to blend into its environment rather than dominate it. This approach not only adheres to sustainable architecture but also enhances the visual experience for visitors, creating a seamless transition between built form and natural settings.
The use of materials is another unique feature of this project. The façade is constructed primarily from ETFE membrane, which allows for passive cooling while providing transparency to the interior spaces. This choice of material not only reduces energy consumption but also creates a light-filled environment that connects visitors with their surroundings. Concrete serves as the primary structural element, ensuring durability, while wood accents in the interiors add warmth and reinforce the connection to nature. The design intentionally incorporates aluminum for its lightweight qualities and resistance to corrosion, ensuring longevity in a harsh climate.
Spatial Insights and User Experience
The interior layout emphasizes user engagement with the environment, featuring interconnected spaces that encourage exploration and learning. The observation decks are designed to provide unobstructed views of the wetlands, equipped with educational signage and binoculars for detailed observation. Modular shelters along the walking paths extend the experience beyond the main structure, providing additional vantage points while integrating with the landscape.
The architectural design prioritizes inclusivity, allowing individuals with mobility challenges to access the tower seamlessly. This consideration is significant, as it ensures that the experience of observing the unique wildlife in the wetlands is accessible to a broader audience.
Specula stands as a noteworthy example of a project that balances architectural design with environmental stewardship. Its innovative use of materials and unique spatial organization enhances the visitor experience while maintaining a focus on conservation. For further insights into the architectural plans, sections, and overall design philosophy, readers are encouraged to explore the project presentation for detailed information.


























