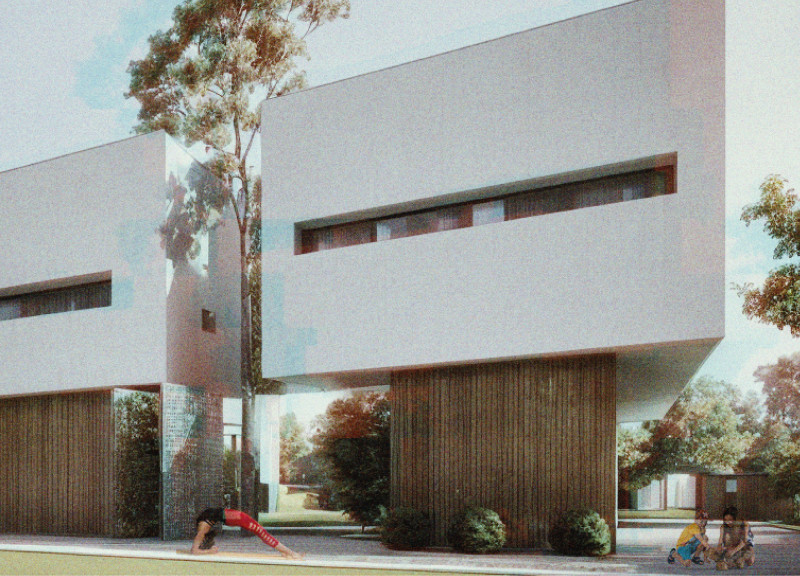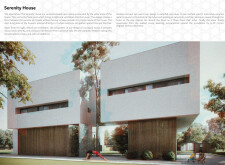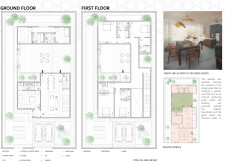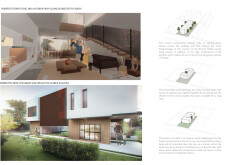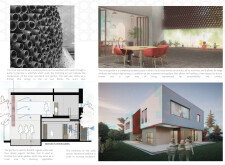5 key facts about this project
## Overview
Serenity House is designed to integrate traditional cultural values with contemporary sustainable practices within the context of the United Arab Emirates. This residential project focuses on creating a harmonious living environment that emphasizes communal spaces while addressing the needs for privacy and comfort. The layout is thoughtfully organized to enhance family interactions while respecting personal space, demonstrating a commitment to both modern living and cultural significance.
### Spatial Organization and Environmental Strategy
Central to the design is a courtyard that functions as a pivotal gathering space for the family. This courtyard not only facilitates natural light and ventilation but also reinforces the importance of communal living found in Emirati culture. By organizing the living spaces around this central void, the house encourages family members to connect with nature and engage with one another while providing areas that ensure privacy.
A distinctive aspect of the environmental strategy is the incorporation of innovative cooling systems through materials such as “waterfall clay tubes,” which utilize recycled clay to mimic passive cooling methods seen in traditional architecture. The thermal performance of the design is further enhanced by temperature-regulating walls constructed with bricks integrated into a water-supply system, reducing reliance on mechanical cooling.
### Material Palette and Sustainability
The material selection for Serenity House reflects an intent to harmonize aesthetics with environmental responsibility. Predominantly, concrete is utilized for its structural integrity, while wood is incorporated in accents, offering warmth and a tactile connection to the natural environment. The extensive use of glass in windows and sliding doors promotes natural light and enhances the visual relationship with the central courtyard.
Additionally, the integration of clay in cooling features not only connects the design to local building traditions but also aligns with sustainable practices. The overall palette and design details embody a sensitivity to climate and culture, creating an environment that encourages biodiversity through integrated gardening spaces and supports organic agriculture as a sustainable lifestyle choice.


