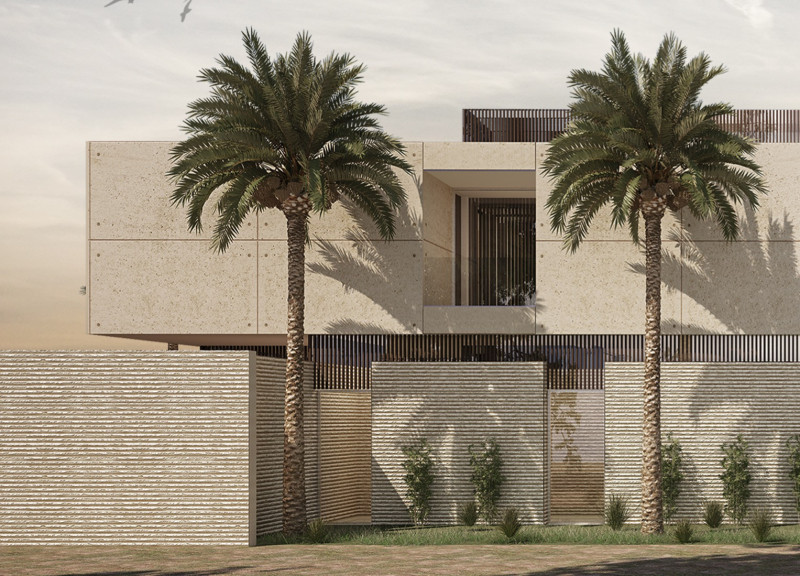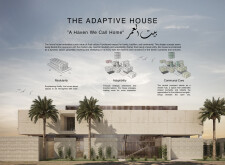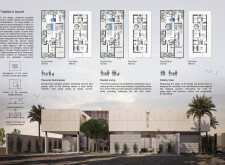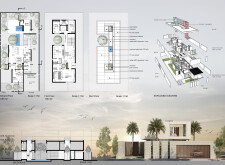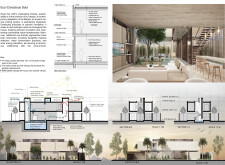5 key facts about this project
### Overview
Located in a contemporary urban setting, this residential project reflects Arab cultural values, emphasizing family, tradition, and community. The intent is to innovate traditional living by offering a flexible and adaptive space that serves diverse family needs while acknowledging historical context. The design integrates modern aesthetics with cultural significance, creating environments that respond to the dynamics of family life.
### Spatial Strategy
A primary focus of the design is its modular and adaptable spatial framework. The layout allows for the easy reconfiguration of spaces to meet shifting demands, supporting the changing dynamics of family life. Central to this arrangement is a communal courtyard that serves as a focal point for social interaction, reflecting the importance of shared experiences in family units. Individual spaces are thoughtfully incorporated to accommodate personal activities, ensuring that all family members have dedicated areas for privacy and specific pursuits.
### Materiality and Sustainability
Material selection plays a crucial role in the project’s identity and function. The use of reinforced concrete ensures structural integrity, while large glass openings enhance natural light and connectivity to the outdoors. Powder-coated steel accents and locally sourced stone provide both durability and aesthetic appeal. Emphasis is placed on ecologically sustainable materials, including permeable paving and recycled insulation, supporting a commitment to environmental responsibility. Passive cooling techniques, such as wind catchers and solar chimneys, address energy efficiency, and the incorporation of photovoltaic solar panels positions the design as a forward-thinking solution within the region's climate context.


