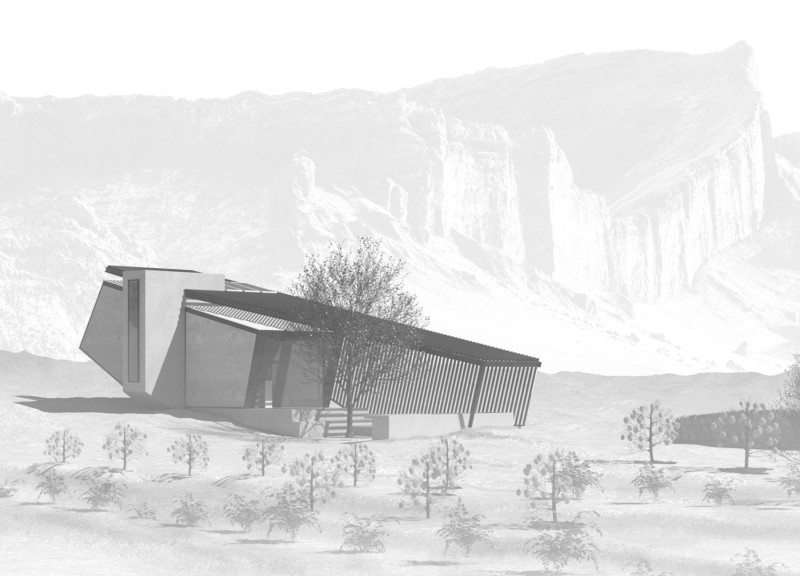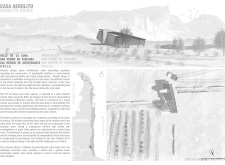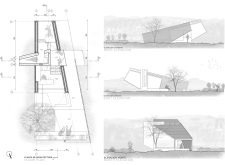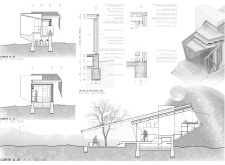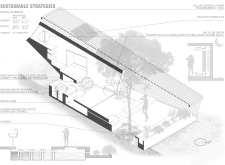5 key facts about this project
The concept of Casa Aerolito is rooted in creating a sustainable habitat that effectively mitigates temperature fluctuations typically found in desert environments. By integrating traditional adobe techniques with contemporary architectural methods, the structure exemplifies a fusion of old and new, reflecting the local culture while addressing modern needs. The use of natural materials, including concrete for durability and thermal mass, perforated steel for structural elements, and pine wood for finishing, emphasizes a commitment to environmentally responsible design choices. These materials not only play a functional role but also contribute to the overall aesthetic narrative of the residence.
Unique design approaches are prevalent throughout the project, particularly in its spatial organization and climatic responsiveness. The structure features a distinctive slanted roof that not only enhances its architectural profile but also aids in rainwater harvesting, a vital consideration in a region where water is scarce. This roof form, combined with thick adobe walls, facilitates thermal regulation by absorbing heat during the day and releasing it at night, thereby ensuring a stable indoor climate without excessive reliance on mechanical heating or cooling systems.
Natural light plays a significant role in the ambience of Casa Aerolito, with strategically placed large windows that provide expansive views of the surrounding landscape while inviting sunlight into the living spaces. This design choice not only enhances the quality of life for occupants but also fosters a deep connection between the interior and exterior environments. Outdoor areas are thoughtfully integrated into the design, creating shaded courtyards and gardens that encourage outdoor living and interaction with nature.
Sustainability is a key tenet of Casa Aerolito, with numerous features dedicated to resource conservation. The incorporation of solar panels allows the structure to harness renewable energy, significantly reducing its environmental footprint. Passive irrigation systems are also employed to facilitate efficient water management, enabling the cultivated landscape to thrive within this challenging climatic context. Advanced ventilation strategies, including air channels within the walls, promote healthy airflow and contribute to the overall energy efficiency of the building.
Casa Aerolito not only serves as a functional living space but also stands as a testament to how architecture can respond to environmental demands and cultural contexts. Through its integration of local materials, innovative design solutions, and commitment to sustainability, it exemplifies an architectural approach that balances modern living with ecological mindfulness. For those interested in gaining deeper insights into the architectural plans, sections, and designs that make up this project, I encourage you to explore the complete project presentation to fully appreciate the thoughtful ideas and execution behind Casa Aerolito.


