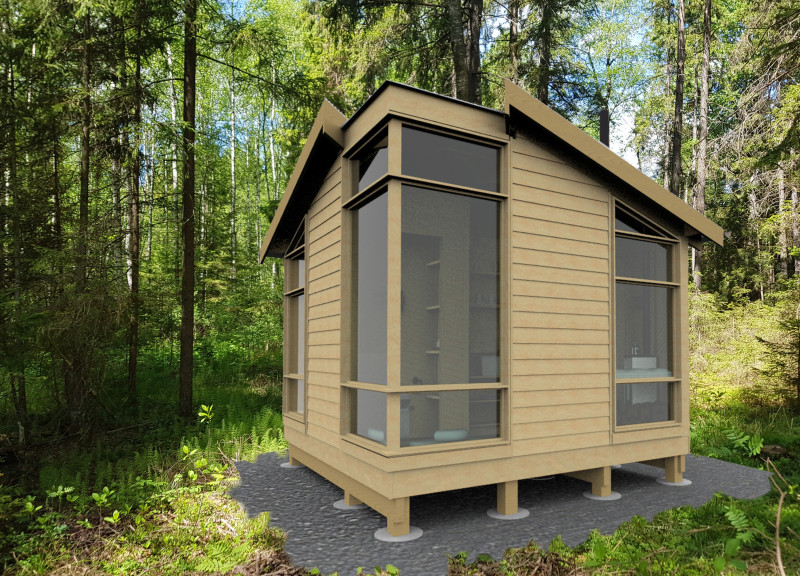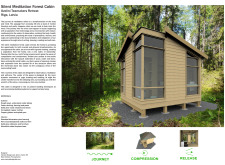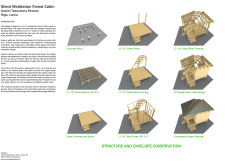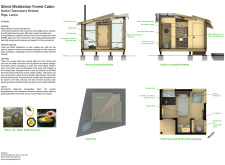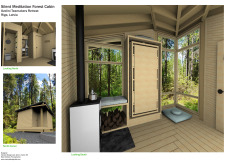5 key facts about this project
The architectural design integrates seamlessly with the forest landscape, utilizing natural materials while emphasizing energy efficiency and sustainability. The cabin features a modular construction, allowing for a floor plan split into distinct areas designated for meditation, observation, and self-reflection.
Materiality and Construction Techniques
The use of materials plays a critical role in the overall design of the cabin. The exterior incorporates rough-sawn cedar siding and decking, which not only provide durability and resistance to decay but also visually connect the structure to its surroundings. The roofing consists of corrugated copper, chosen for its longevity and aesthetic appeal. Internally, the finishes throughout are primarily solid pine, including cabinetry and flooring, which provide a warm and inviting atmosphere.
The project employs passive building strategies, with a focus on efficiency and minimal environmental impact. Features like concrete piers elevate the structure, minimizing disruption to the natural landscape. Steel beams offer lightweight support, while large windows optimize natural light and facilitate visual engagement with the forest.
Innovative Space Utilization
Unique design elements define this project, setting it apart from typical cabin architecture. The Murphy bed provides flexibility, allowing the central area to serve multiple functions throughout the day, from yoga to creative work. Seating niches created by the design encourage quiet reflection and personal meditation, fostering a deeper interaction with the outdoor environment.
Water collection systems are integrated into the design, utilizing rainwater for practical use while contributing to the cabin's sustainability credentials. This attention to resource management is a notable aspect of its overall architectural concept.
Cohesion with Nature
The Silent Meditation Forest Cabin emphasizes a cohesive relationship with the surrounding forest. Through architectural choices, users can experience a sensory dialogue with nature, reinforcing the purpose of the space as a retreat for mindfulness and reflection. The balance between structural integrity, aesthetic simplicity, and environmental sensitivity underscores the project’s intent.
For further details on the architectural plans, sections, and designs that illustrate these elements and innovative approaches, readers are encouraged to explore the full project presentation. Understanding the architectural ideas that shape this cabin will provide deeper insights into its functional and conceptual framework.


