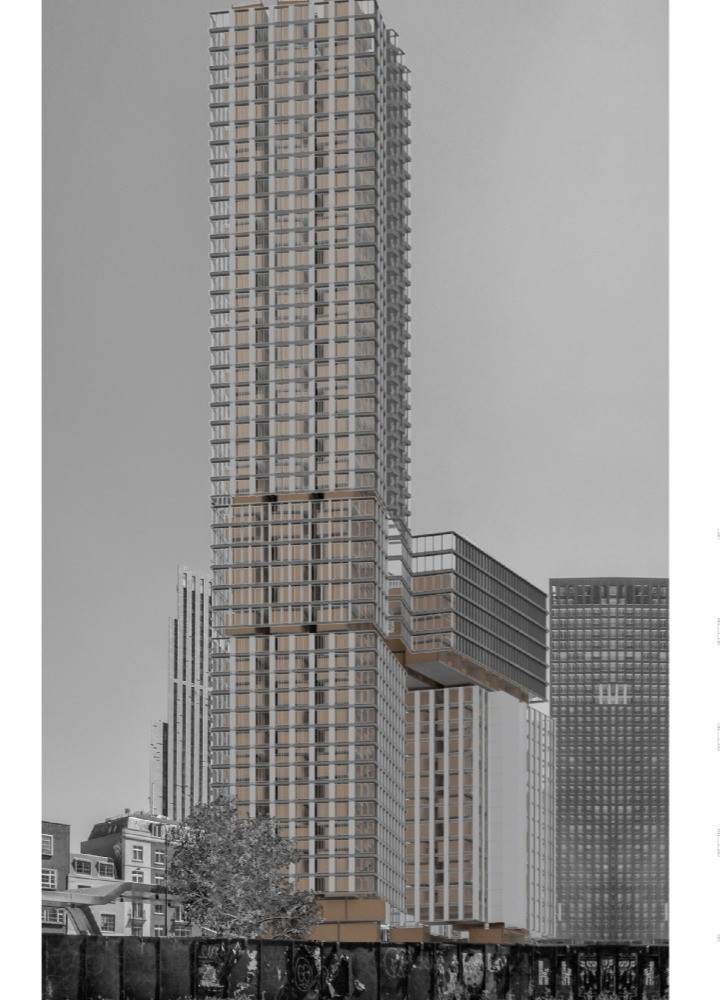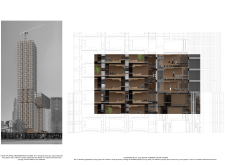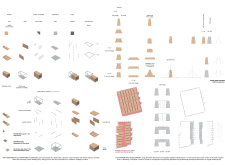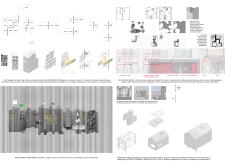5 key facts about this project
At its core, this project represents a response to the growing demand for functional living spaces within densely populated urban environments. High-density housing is often critiqued for fostering isolation; however, this design seeks to counter that perception. By integrating private living units with communal spaces, the project promotes a sense of belonging and encourages residents to engage with their neighbors. The layout prioritizes social interaction through strategically placed transitional spaces, which serve as informal gathering areas where residents can connect.
The architectural design features a modular framework, allowing for flexibility in the arrangement of living units. This adaptability is a significant aspect of the project, as it accommodates various resident needs. The design recognizes that lifestyles change over time, so the units can easily be reconfigured to suit growing families, shared living situations, or individual preferences. Each residential unit is compact yet efficiently designed, with a minimum area that provides both functionality and comfort.
Materials play an essential role in the overall aesthetic and practicality of the project. The use of beech wood in flooring and wall finishes provides a warm, inviting atmosphere while reinforcing a connection to nature. Concrete is employed for its structural integrity, ensuring longevity and safety, while steel is utilized to create an open framework that allows for expansive interior spaces. Large glass windows enhance natural light, creating bright, airy living environments while also contributing to energy efficiency through passive design strategies.
The project’s unique design approach combines traditional architectural principles with modern techniques, incorporating parametric design to maximize space efficiency. This method ensures that the architectural elements are responsive to both the needs of the residents and the urban context. The integration of vertical living spaces along with lower communal areas contributes to a varied skyline and maintains human scale at the ground level, improving the experience of the streetscape.
The ground floor is envisioned as a lively community hub, where shared amenities draw residents together, fostering a sense of community. On the upper residential floors, the modular design ensures a blend of privacy and accessibility, allowing each unit to engage with its surroundings without sacrificing comfort. The detailing of architectural sections highlights how the design provides both visual interest and an appropriate scale relative to neighboring structures.
Exploring the architectural plans, sections, and designs reveals how carefully considered the project’s elements are, showcasing a commitment to delivering a cohesive urban living environment. The blend of materiality, spatial organization, and thoughtful community spaces demonstrates an adept understanding of contemporary architectural principles.
For those interested in urban architecture and innovative residential design, a visit to the project presentation is encouraged to gain deeper insights into the architectural ideas and design strategies employed throughout this endeavor.


























