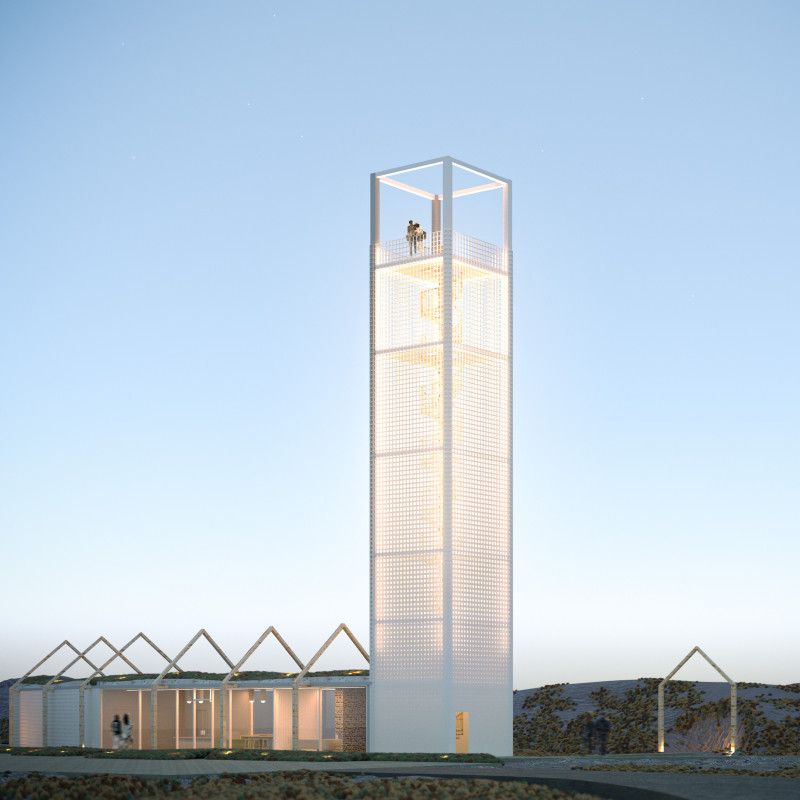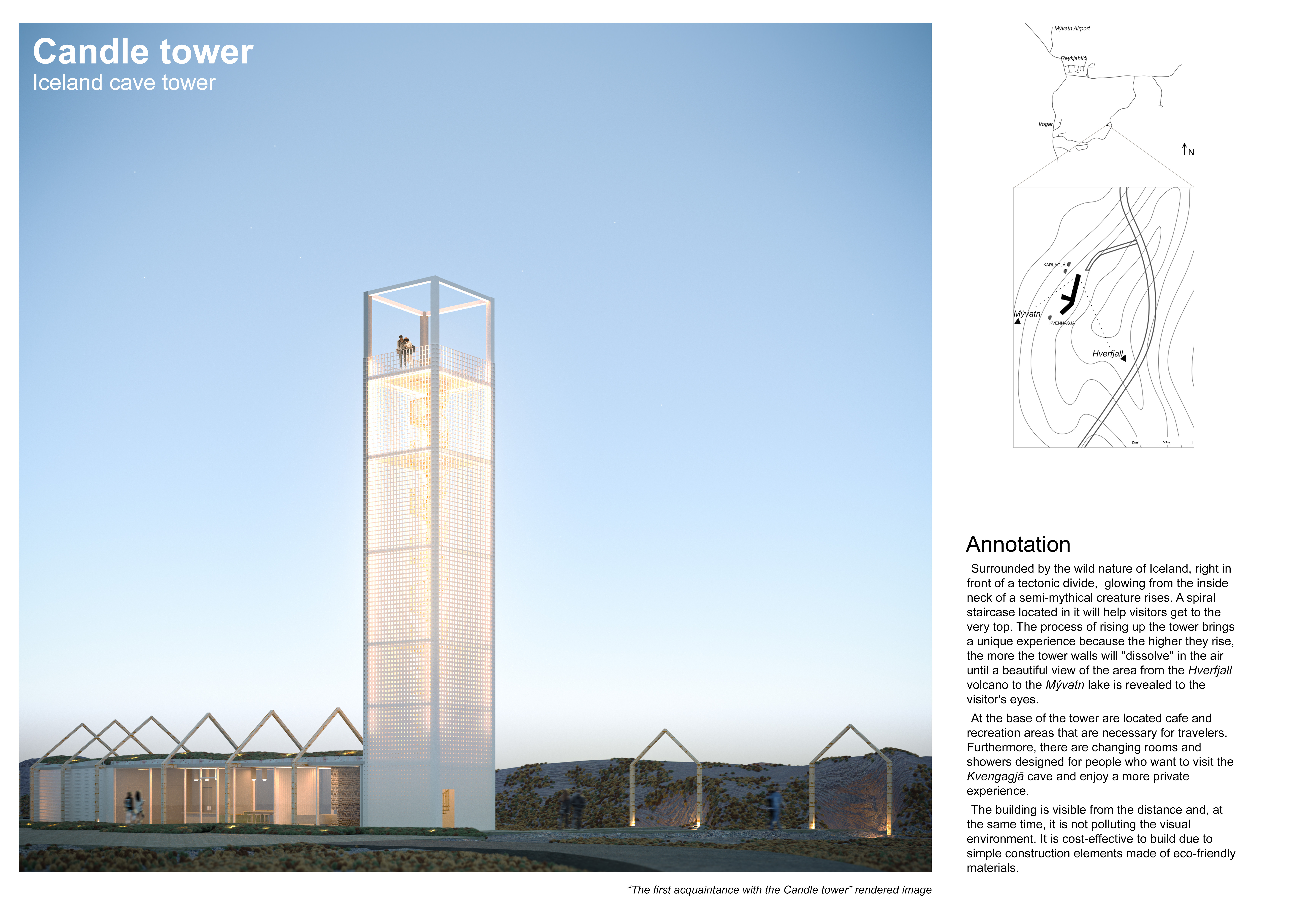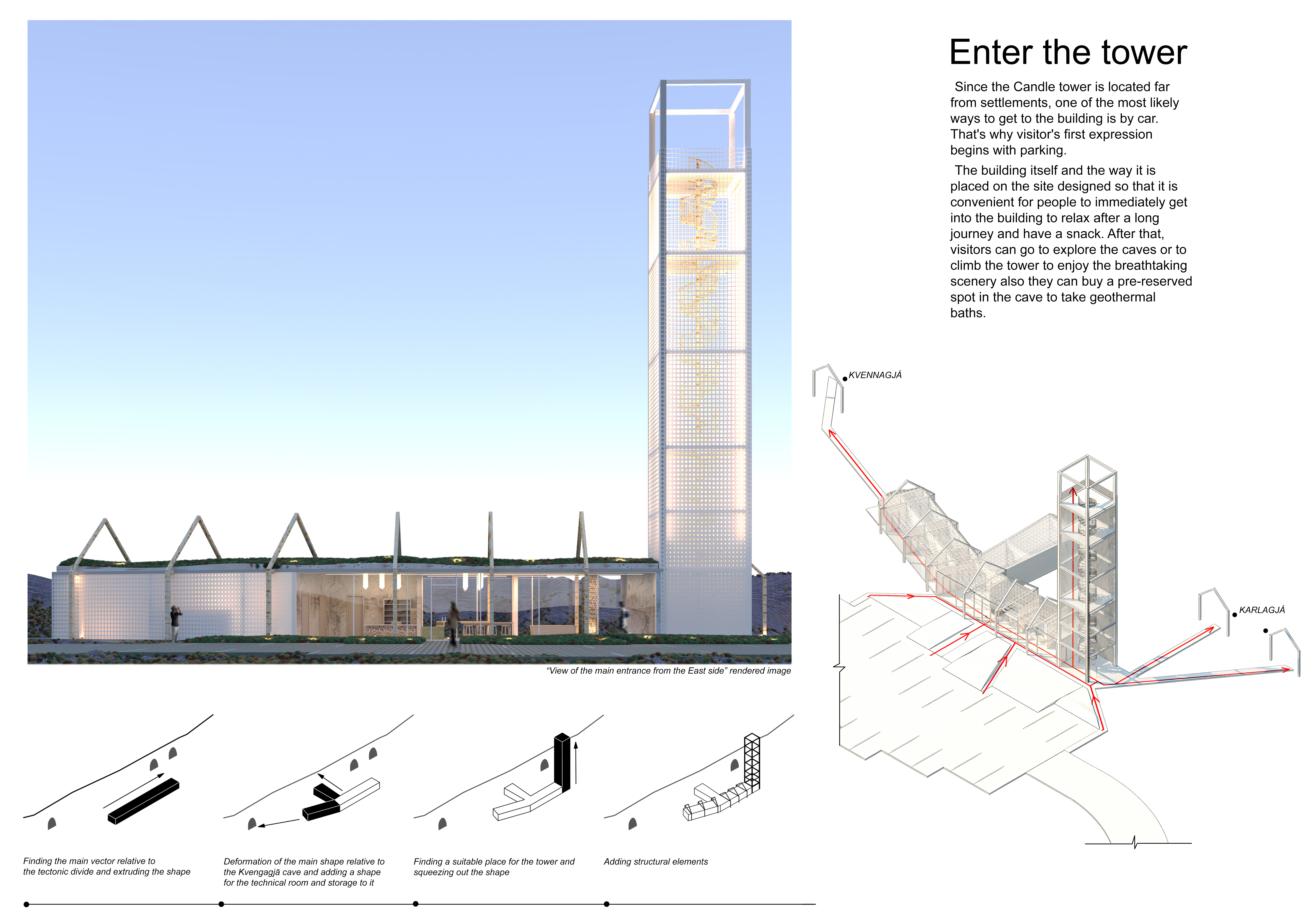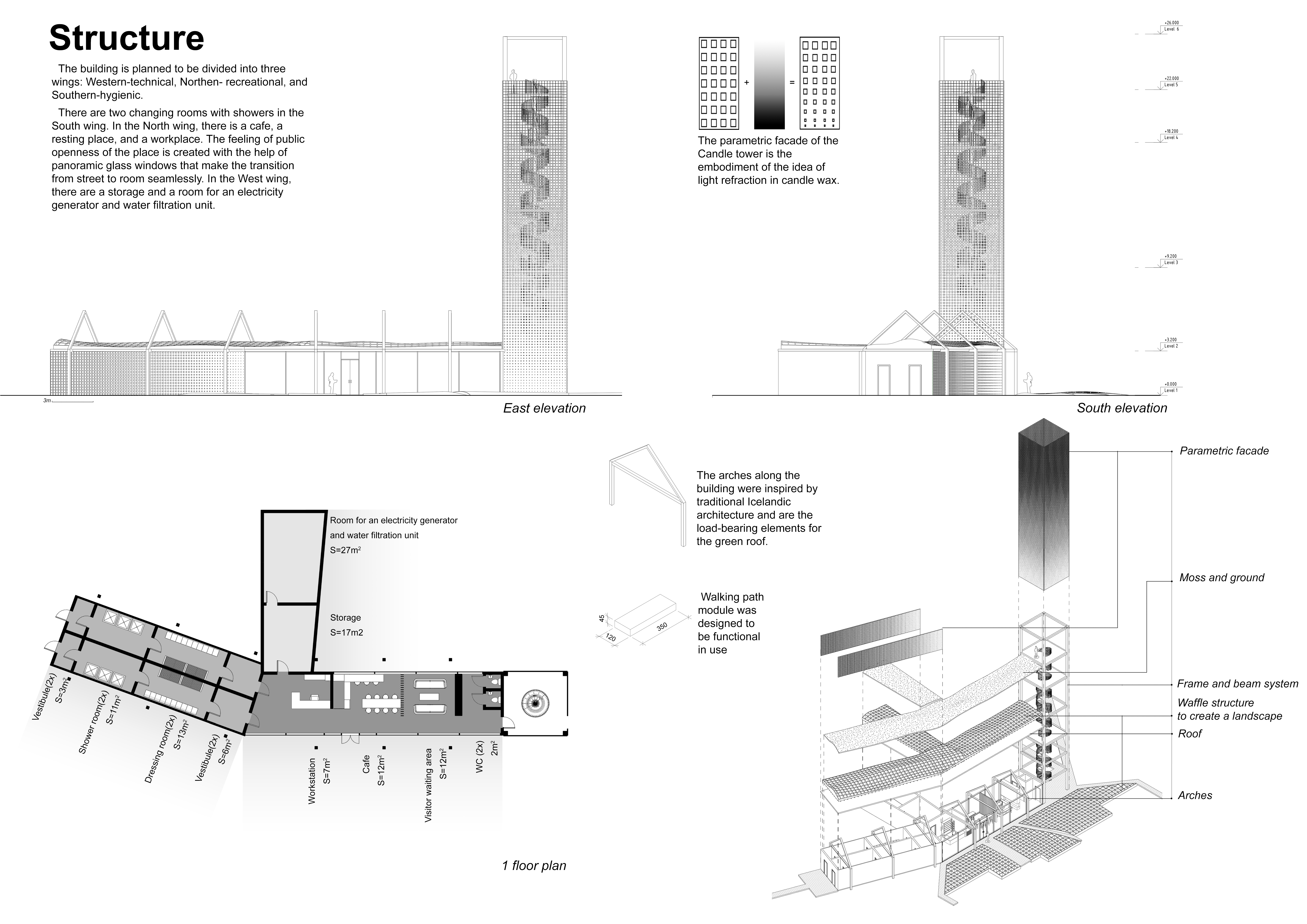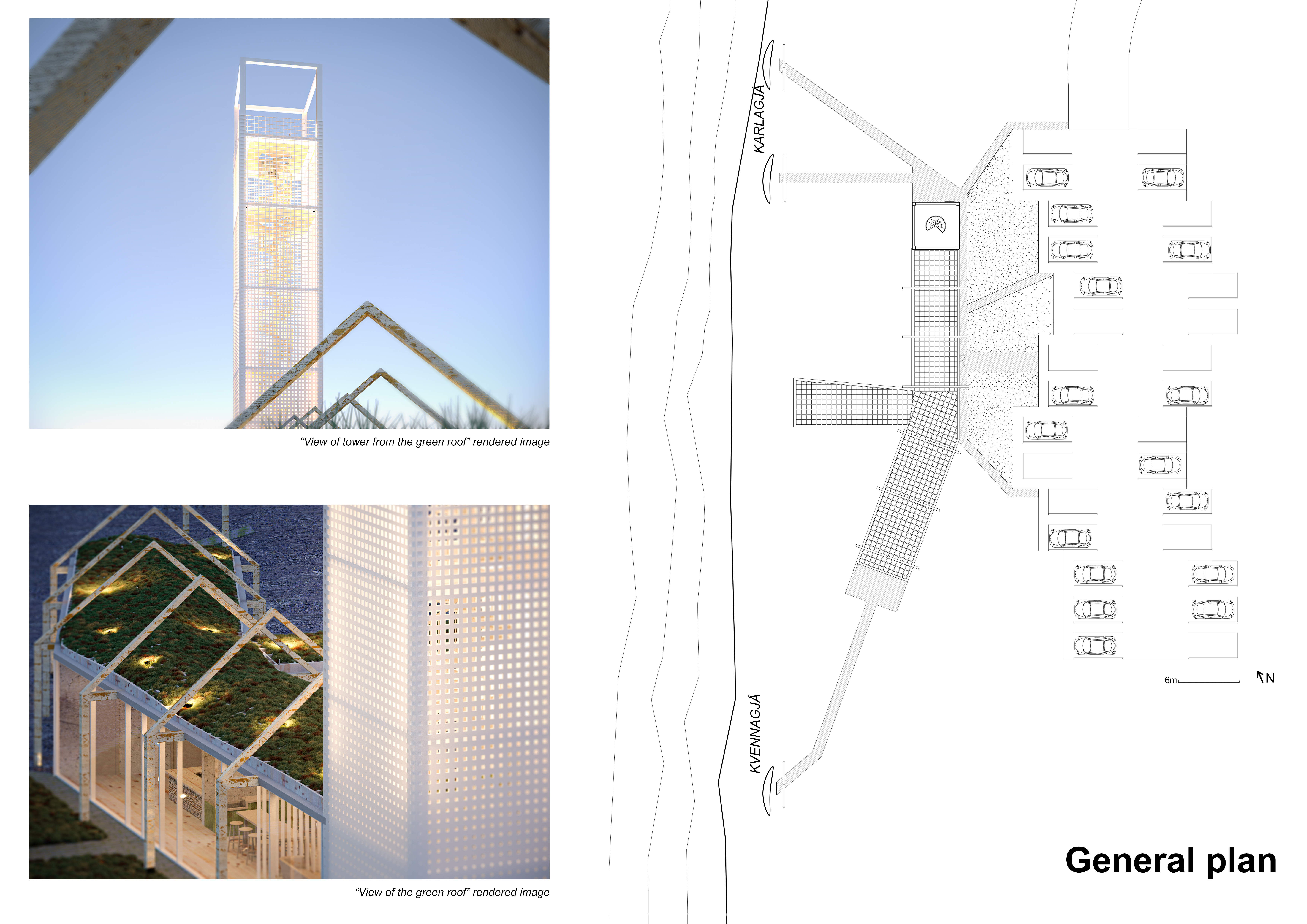5 key facts about this project
Functionally, the Candle Tower is designed as a visitor attraction that offers panoramic views, educational experiences, and a place to relax and gather. The structure is strategically situated to allow visitors to immerse themselves in the scenic Icelandic landscape. Ground-level amenities, including cafes and changing rooms, prioritize visitor comfort and accessibility. The inclusion of spaces aimed at enhancing the visitor experience demonstrates a thoughtful approach to architecture, ensuring that each element serves a purpose while contributing to the overall ambiance.
Important architectural components of the Candle Tower include its thoughtfully constructed façade, which employs a parametric design reminiscent of candle wax. This feature not only serves as a visual focus but reflects an understanding of how light interacts with materials, creating an inviting atmosphere as it consumes the available daylight. The uses of reinforced concrete and sustainably sourced wood, possibly in the form of glulam, highlight a commitment to both structural integrity and environmental responsibility. This selection of materials reflects a broader trend in contemporary architecture, emphasizing sustainability without compromising on aesthetics or function.
The building's green roof is another critical aspect of the design, directly connecting to the site's ecological context. By integrating greenery, the structure encourages biodiversity, while simultaneously providing insulation and energy efficiency. This innovative approach signals a movement towards eco-conscious architecture that values the synergy between flora and fauna and the built environment.
As one studies the architectural plans and sections, it becomes clear how the Candle Tower employs a blend of traditional Icelandic architectural influences and modern design techniques. The integration of arches not only serves a structural purpose but also pays homage to Icelandic heritage, creating a narrative that binds the past with the present. The spiral staircase inside the tower is designed to facilitate movement while encouraging interaction with the space, enhancing the experience as visitors ascend to the observation deck.
Unique design approaches are prevalent throughout the project, particularly in its goal to minimize visual impact on the surrounding landscape. The thoughtful placement and scaling of the Candle Tower ensure that it seamlessly blends with its environment rather than dominating it. This attention to contextual design exemplifies how architecture can respect and enhance natural beauty rather than detract from it.
In essence, the Candle Tower project stands as an exploration of both architectural expression and ecological respect. It invites visitors not only to appreciate the remarkable views but also to engage with the geological history and natural features that define this part of Iceland. The design invites further exploration of architectural ideas and how they manifest in both form and function. To gain deeper insights into the project, including comprehensive architectural designs, sections, and plans, readers are encouraged to delve into the project presentation for a more detailed understanding of this noteworthy architectural endeavor.


