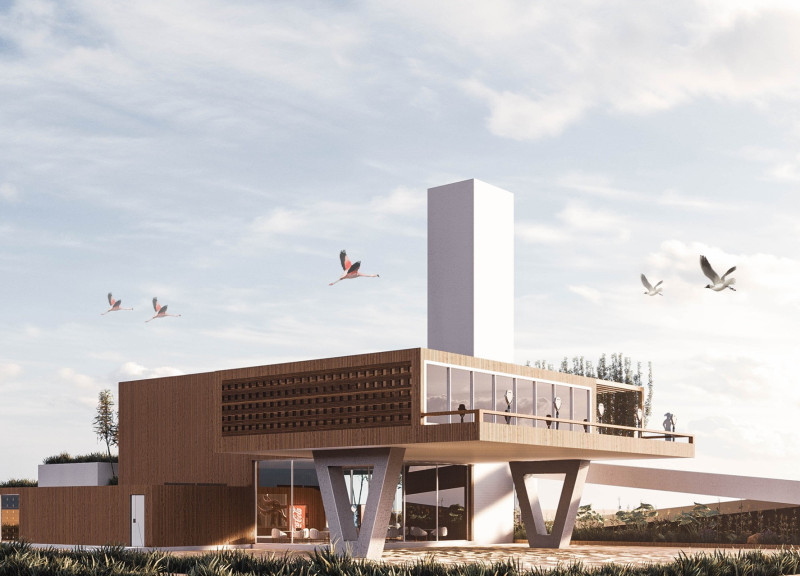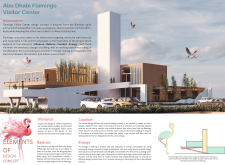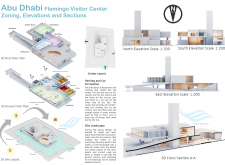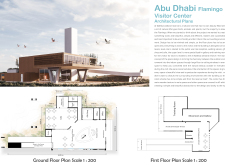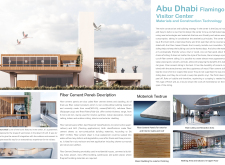5 key facts about this project
The primary function of the visitor center is to educate and enhance the experience of individuals who come to explore the wetlands. By providing information about the local ecosystem and the significance of flamingos, it aims to promote conservation efforts and encourage responsible engagement with nature. The design effectively integrates various functional spaces, including a reception area, a cafe, a gift shop, and exhibition spaces that offer insights into the biodiversity of the region.
Architecturally, the center showcases a unique balance of form and function that draws inspiration from the grace of flamingos. The building's silhouette is crafted to reflect the elongated stance of these birds, creating a smooth transition between the built environment and the natural landscape. Utilizing a multi-level layout, the center maximizes visitor interaction with the wetlands, offering expansive views from the upper terrace and fostering a sense of immersion in the surrounding habitat.
A significant aspect of the design is its materiality. The exterior features fiber cement panels known for their durability and weather resistance, allowing the structure to withstand the elements while maintaining aesthetic appeal. Wood cladding is also employed, introducing warmth and a touch of nature that resonates with the surroundings. Concrete serves as the structural foundation, ensuring stability and support, particularly for the lightweight materials that comprise the facade.
One of the standout design approaches is the incorporation of a parametric feature known as the Dune Wall. This element reflects the local sand dunes and emphasizes the site’s contextual relevance. The Dune Wall is not only an architectural focus; it serves a functional purpose by providing shelter from harsh environmental conditions while enhancing the overall visitor experience. This innovative design technique illustrates a deep consideration of the local climate and topography, contributing to an integrated environmental strategy.
Sustainability is a core principle embedded in the project’s design. The visitor center incorporates renewable energy systems, such as photovoltaic cells, to minimize its ecological footprint and support a sustainable operation. Strategic window placements allow for natural light to permeate the interior spaces, reducing the need for artificial lighting and contributing to an energy-efficient design. This careful consideration of the building's environmental impact highlights a commitment to sustainability in architecture.
Overall, the Abu Dhabi Flamingo Visitor Center stands as a testament to the possibilities of architectural design that harmonizes with nature. Its aesthetic, functional, and sustainable qualities make it a significant landmark within the Al Wathba Wetland Reserve. For those interested in further exploring the architectural plans, sections, designs, and ideas that shaped this project, delving into its presentation will provide a richer understanding of its innovative approach to blending nature and architecture effectively.


