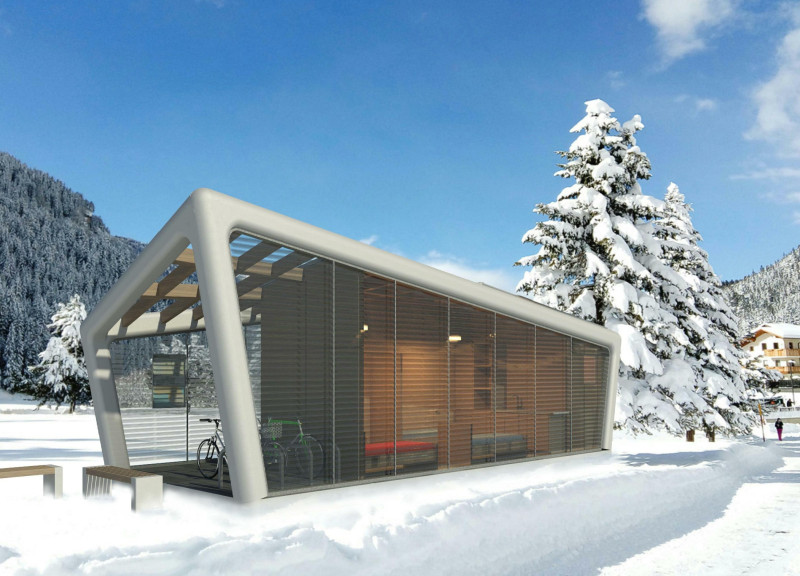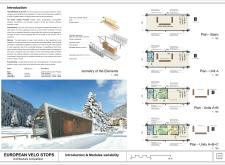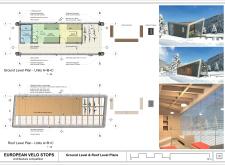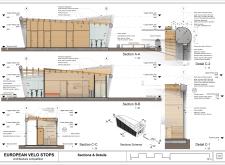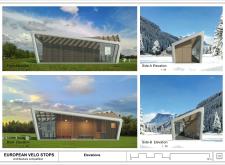5 key facts about this project
The primary function of the European Velo Stops is to cater to cyclists, offering them a place to rest, refresh, and interact with fellow riders. The design is versatile, featuring modular units that can adapt to various requirements, whether it be a simple stop for a break or an overnight stay for those embarking on longer journeys. By focusing on the user experience, the project emphasizes the importance of comfort and convenience in promoting cycling as a viable transportation and tourism option.
Significantly, the project employs a modular approach to its design, enabling different configurations that can accommodate various uses. For example, the basic unit provides essential amenities such as restrooms and showers, creating a practical and user-focused environment. The expanded units allow for additional sleeping areas and communal spaces, highlighting the versatility and adaptability of the design. This modularity not only facilitates a tailored approach to different locations but also enhances the overall efficiency of construction and operation.
Architecturally, the design utilizes a unique paraboloid hyperbolic roof, which not only adds an intriguing visual element but also serves functional purposes. This roof shape is instrumental in directing rainwater, contributing to sustainable management of resources. The use of locally sourced materials, such as wood, concrete, and aluminum, underscores a commitment to environmental responsibility while also ensuring that the structures harmoniously blend into their natural settings.
Each material plays a specific role in achieving the desired atmosphere. White concrete is utilized for structural elements, providing durability and a contemporary feel. Wood panels and beams are incorporated throughout, contributing warmth and creating an inviting ambiance. Large glass partitions enhance the transparency of the design, connecting the interior spaces with the surrounding landscape, allowing natural light to permeate the environment and fostering an open atmosphere.
The project's exterior design is characterized by an organized layout that accommodates various outdoor amenities. Features such as bike racks, outdoor benches, and fire pits are thoughtfully integrated into the surrounding landscape to encourage relaxation and community interaction among users. These elements not only enhance the user experience but also create a welcoming environment for cyclists seeking respite during their travels.
The relationship between the structure and its environment is evident in both elevation and section perspectives. The architectural plans illustrate how the design responds to the unique topography, seamlessly integrating with the natural contours of the land. This careful consideration ensures that the buildings are both functional and visually appealing, creating a balance between built form and landscape.
In this project, the design approaches taken illustrate a deep understanding of the needs of modern cyclists. The focus on sustainability, user adaptability, and environmental integration exemplifies a forward-thinking approach to architectural design. The European Velo Stops stands as a model for how cycling facilities can be designed to serve a growing community of cyclists, promoting not only healthy travel choices but also deeper engagement with nature.
For those interested in exploring the architectural ideas behind the European Velo Stops, a closer examination of the architectural plans, sections, and designs will provide valuable insights into its innovative approach to cycling infrastructure. Engaging with these elements will enrich one’s understanding of how thoughtful design can significantly enhance the overall cyclist experience.


