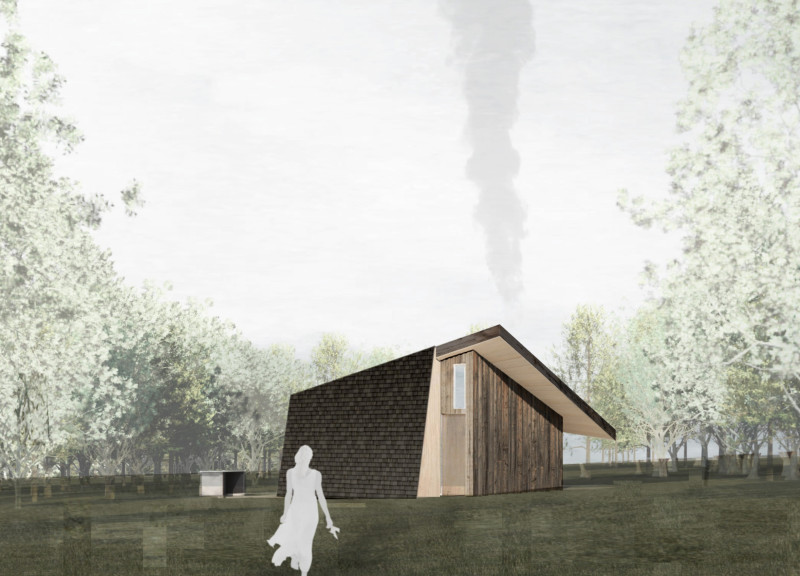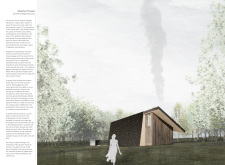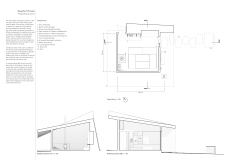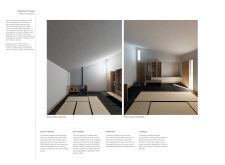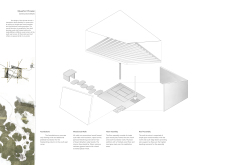5 key facts about this project
Functionally, the Quarter House is designed as a small meditation retreat, offering approximately 28 square meters of flexible space that accommodates various contemplative activities. Users are welcomed into a thoughtfully organized interior, where each area encourages a seamless transition into mindfulness. The design promotes fluid movement within the space, while dedicated zones provide opportunities for personal reflection, group gathering, and engagement with nature.
The unique design approaches evident in the Quarter House project are rooted in an intuitive understanding of the landscape and the needs of its users. The architectural composition features a parabolic roof that gracefully extends outward, reflecting the contours of the natural surroundings. This form not only provides shelter but also creates a visual dialogue with the environment, integrating the building into the hillside seamlessly. The use of local materials, such as Kalewaka cedar for the exterior cladding and cedar shake shingles for the roof, speaks to a commitment to sustainability and a respectful relationship with nature. These materials are chosen for their durability as well as their ability to age gracefully, allowing the building to evolve alongside the landscape.
Inside, the atmosphere is defined by a careful selection of finishes that create a warm and inviting environment. Local pine forms the foundation of the wood flooring, enhancing the sensory experience with its inherent warmth. The interior design incorporates natural stone elements for both practical and aesthetic purposes, establishing a tactile connection to the earth. Expansive ceramic glazing allows natural light to flood the cabin, further enhancing the connection between indoor and outdoor spaces. Each element in the design has been meticulously chosen not only for its functional qualities but also for its ability to enrich the overall experience of the retreat.
Moreover, the landscaping surrounding the Quarter House plays a vital role in reinforcing the design's commitment to sustainability. Natural stone paths wind through carefully preserved flora, encouraging users to engage with the landscape as they move between the indoor and outdoor areas. This mindful organization of space reinforces the intentions of the project by inviting visitors to explore and reflect upon their relationship with nature.
Overall, the Quarter House stands as an example of how architectural design can effectively respond to the needs of its users while engaging positively with the surrounding environment. Its simplicity belies the depth of thought that has gone into every aspect of the design, creating a retreat that truly embodies the principles of mindfulness and tranquility. Readers who wish to delve deeper into the architectural plans, explore the intricacies of the architectural sections, or examine the overall architectural designs and ideas are encouraged to explore the project presentation for a comprehensive understanding of this exceptional endeavor.


