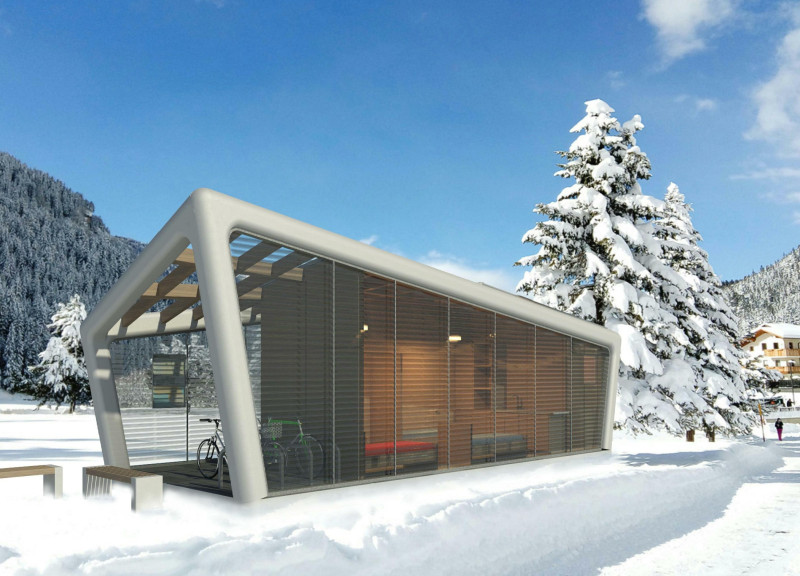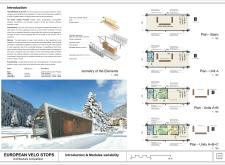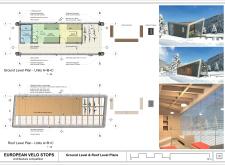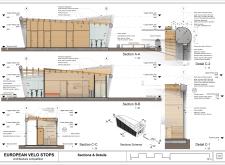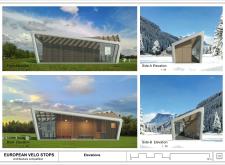5 key facts about this project
The primary function of the European Velo Stops is to serve as both a resting area and a service hub for cyclists. Each module is equipped with essential facilities, including bike racks, resting areas, showers, and communal spaces. The structure consists of several configurations, each adaptable to user demand and site conditions, allowing flexibility in deployment across different locations. The architectural approach fosters connectivity between the building and its environment, creating a welcoming atmosphere.
The project incorporates a parabolic hyperbolic roof characterized by its structural integrity and aesthetic appeal. This roof design not only provides a visually engaging profile but also optimizes functionality by preventing snow accumulation, which is crucial in colder climates. The use of white concrete for structural elements conveys durability, while wooden components introduce warmth into the design. The incorporation of glass partitions allows for ample natural light, enhancing the interior experience.
The modularity of the design distinguishes it from conventional bike stops. By offering various unit configurations—Basic, Unit A, Units A+B, and Units A+B+C—the project can accommodate different user groups and activities. This flexibility addresses diverse community needs, promoting social interaction and encouraging cycling as a primary mode of transport.
Attention to sustainability is evident in material selection and energy considerations. The project integrates aluminum profiles, wooden finishes, and durable concrete, reflecting a commitment to environmentally responsible construction practices. By potentially incorporating solar panels, the design emphasizes energy efficiency, further aligning with modern architectural standards focused on sustainability.
For deeper insights into the architectural planning process, readers are encouraged to explore the architectural plans, architectural sections, and architectural designs associated with the European Velo Stops project. These elements provide a clearer understanding of the design's technical aspects and innovative approach to enhancing cycling infrastructure.


