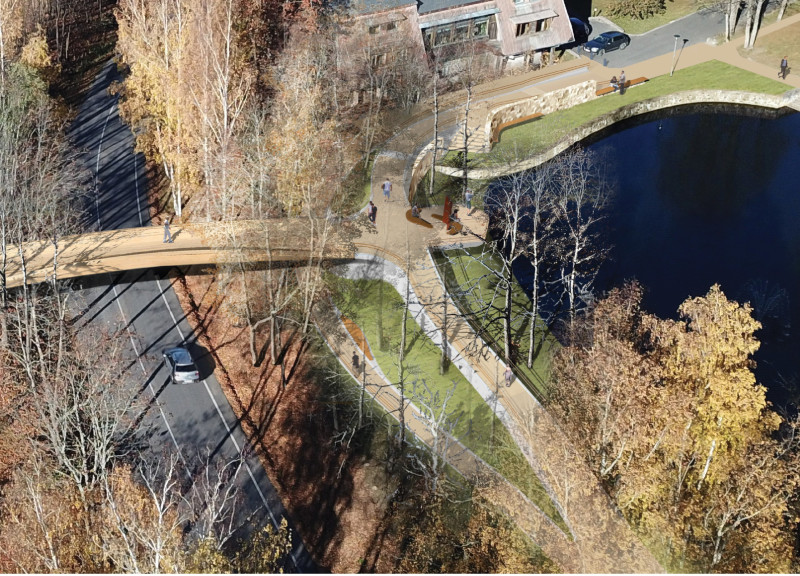5 key facts about this project
The footbridge is designed to connect various walking paths in the park, enabling visitors to traverse the terrain fluidly. Its structural composition employs a combination of materials that ensure durability while maintaining a connection to the natural aesthetics of the site. The architectural decisions made for the bridge are aimed at promoting an experience that is both functional and immersive.
Unique Design Approaches
The bridge’s primary structure consists of parabolic cords coupled with transversal ribs. This configuration not only establishes an attractive form but also provides the necessary stability to support pedestrian traffic. The use of thermo-treated timber for the bridge’s cladding offers a natural look that complements the surrounding trees, while steel provides strength and resilience to changing weather conditions. This combination of materials is a key element in the design’s philosophy of blending built structures with their natural counterparts.
Another distinguishing feature of this project is the integration of landscaped embankments and viewing platforms. The design encourages engagement with the environment by offering locations for rest and panoramic views of the park. These elements help to connect visitors not only with the bridge but with the broader landscape, fostering an appreciation of the natural scenery.
Structural Design and Interaction
The architectural design emphasizes the interaction between the bridge and its site. The elevation changes are managed through a series of gradual ramps and pathways that seamlessly align with existing trails. This thoughtful approach minimizes disruption to the ecosystem while enhancing the user experience. The bridge offers a passage that feels coherent with the site's contours, enabling users to transition smoothly from one area to another.
Additionally, the footbridge reflects an awareness of environmental impact through the selection of low-impact construction methods. The structure minimizes its footprint on the landscape, ensuring that the natural setting remains largely undisturbed.
For those interested in exploring "Scaling in the Woods" further, a detailed presentation of the architectural plans, sections, and designs is available. These documents provide deeper insights into the architectural ideas that underpin this project, illustrating how the design responds to both functional requirements and environmental considerations.
Engage with the project presentation to gain a comprehensive understanding of its architectural significance, material selection, and unique design strategies.


























