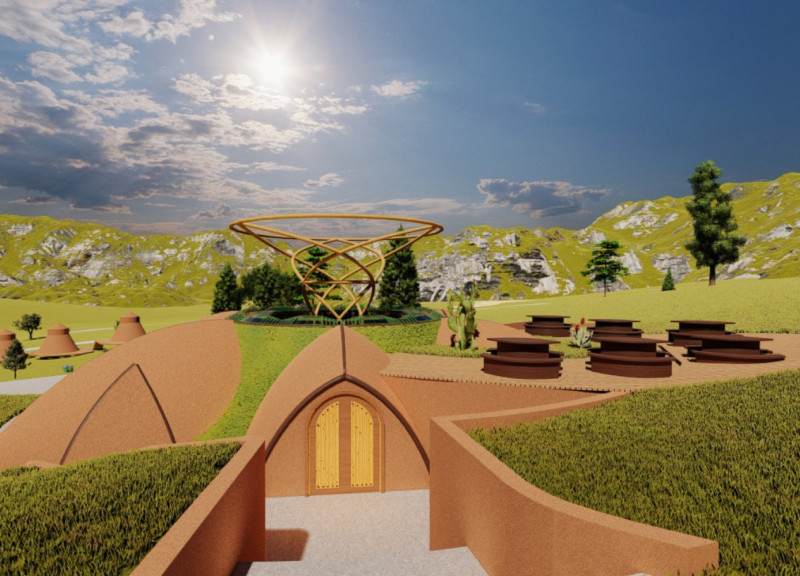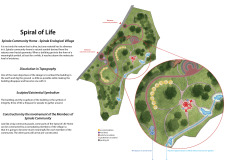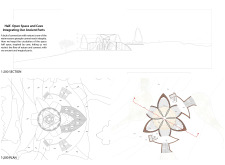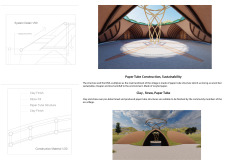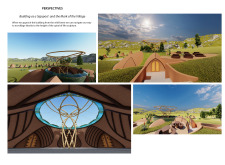5 key facts about this project
The primary architectural strategy involves using a spiral form, symbolizing interconnectedness and the cyclical nature of life. This design choice creates a distinctive spatial experience that guides visitors through both the interior and exterior environments. The building intentionally harmonizes with the existing topography, minimizing disruptions to the landscape while enhancing the overall ecological footprint of the site.
Sustainable Material Choices and Construction Techniques
The choice of materials is a crucial aspect of this project. Utilizing recycled materials, such as paper tubes for structural supports, reflects a commitment to sustainable practices. The use of clay for interior finishes enhances the thermal performance of the building while creating a natural aesthetic. Furthermore, incorporating straw fill not only provides insulation but also promotes local agricultural initiatives. These material choices align with the project’s focus on environmental responsibility and community involvement in the construction process.
The building also features a central communal fireplace, a spatial focal point that encourages gatherings and fosters social interaction. This design element symbolizes warmth and unity, addressing the social needs of the community. The layout encourages pedestrian movement with pathways and garden spaces, promoting community engagement and interaction. Unique to this project is the integration of regenerative landscaping, which enhances the biodiversity of the area and contributes to the site’s ecological health.
Community-Centric Design Approach
The Spiral of Life Community Home prioritizes the needs and participation of its residents. By embracing a participatory design philosophy, the project invites community members to engage in the construction process, reinforcing connections between individuals and their environment. This approach not only empowers residents but also fosters a sense of ownership and pride in their shared space.
The architectural design reflects adaptability, allowing for changes as community needs evolve over time. The spiral form not only serves aesthetic purposes but is also functional, providing a unique setting for both formal and informal activities. As the community grows and its needs change, the design can accommodate various configurations, ensuring lasting relevance.
This project highlights innovative architectural ideas that transcend conventional design limitations. It embodies a commitment to ecological principles while fostering a vibrant community spirit. To gain deeper insights into the architectural plans, sections, and designs, readers are encouraged to explore the detailed project presentation. This exploration offers a more comprehensive understanding of the design, its intentions, and the thoughtful strategies employed to create this distinctive communal space.


