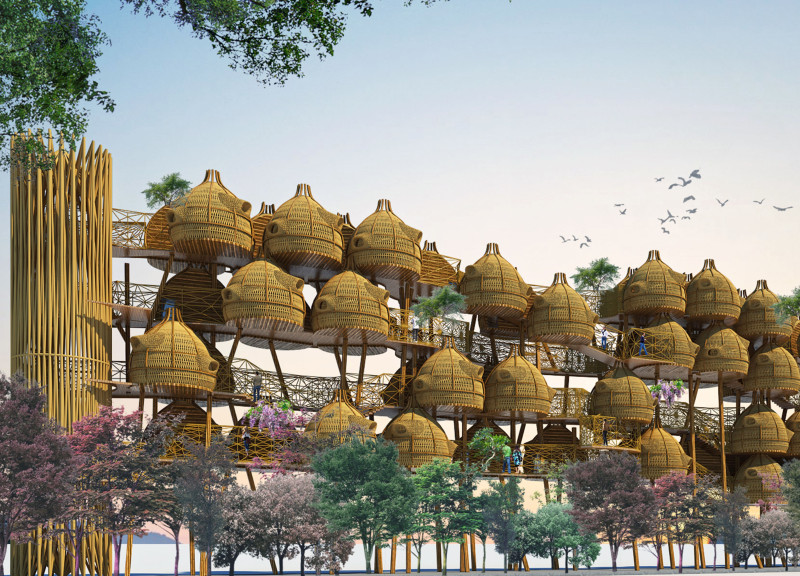5 key facts about this project
The project embodies a concept that merges traditional living standards with modern societal needs. It endeavors to create an environment that nurtures both individual and communal well-being. The integration of green spaces and the potential for educational outreach on sustainability further support the project’s ethos. Such a design offers a functional response to contemporary urban issues, emphasizing the importance of community connectivity within living spaces.
Innovative Housing Solutions
One distinguishing feature of this project is its use of modular housing units that can be easily reconfigured based on the needs of residents. Each unit, at 15 square meters, is crafted to serve multiple purposes, incorporating essential amenities like sleeping areas and communal kitchens. This flexibility allows for a dynamic approach to urban dwelling, reflecting the evolving nature of contemporary lifestyles.
Important elements include pre-fabricated pod modules, constructed with sustainability in mind. The primary materials—paper tubes, wood, recycled denim, and wool—are selected not only for their functional advantages but also for their minimal environmental impact. The use of these materials enhances structural integrity while promoting energy efficiency. Additionally, the design features communal areas that serve various functions, fostering interactions and relationships among residents. The integration of outdoor buffer spaces allows for biodiversity and provides essential green environments within urban contexts.
Community-Centric Design Approach
The community-centric aspect of this project is a vital focus. The architecture is structured to encourage communication and cooperation among residents. Communal areas are strategically placed to amplify social engagement and interaction. The design not only adheres to providing shelter but actively promotes a livable community atmosphere.
Furthermore, the project embraces principles of resilience by utilizing underutilized spaces within the urban fabric, such as vacant lots and buffer zones adjacent to transportation corridors. This not only addresses housing shortages but also enhances the social infrastructure of the neighborhood. The phased development strategy allows for incremental integration with existing urban structures, facilitating smooth transitions for potential residents.
For those interested in a deeper exploration of the project, it is encouraged to review the architectural plans, sections, and specific design elements that bring these concepts to life. Detailed information about architectural designs and ideas will provide further insights into the project’s implementation and its potential impact on urban living.


























