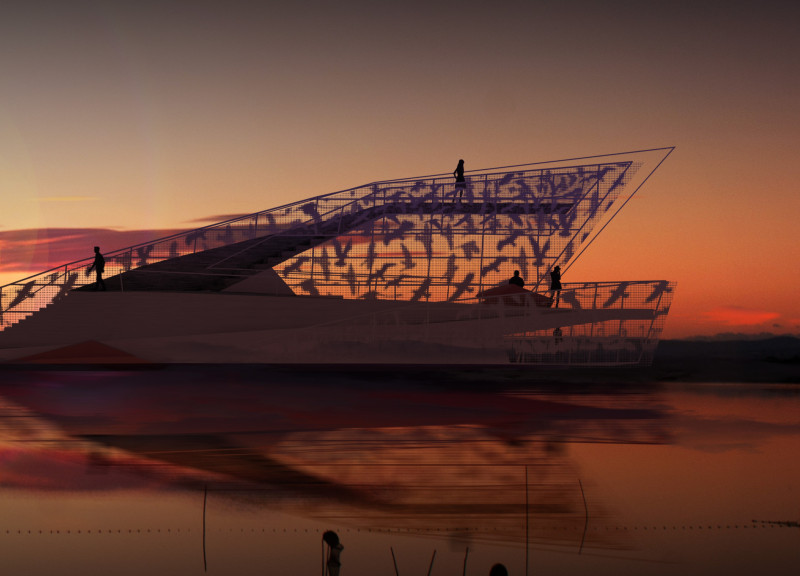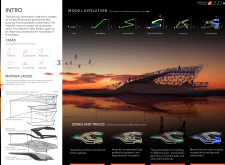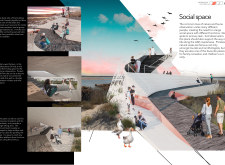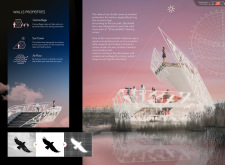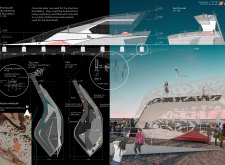5 key facts about this project
The structure’s architectural design reflects a promenade-like approach, allowing visitors to ascend to a raised vantage point that enhances their view of the surrounding wetlands. This elevation is not only crucial for birdwatching but also enriches the visitor experience by offering varied perspectives on the coastal landscape. The platform is carefully designed to promote exploration and interaction within the natural habitat of flamingos, fostering appreciation for the ecosystem while ensuring minimal disturbance to the wildlife.
The unique aspects of this project can be found in its innovative use of materials and design strategies. Real wood is primarily used for the walking paths, offering a warm, natural aesthetic that seamlessly integrates with the surrounding landscape. The choice of paper composite panels for the sun protection features showcases a commitment to sustainability, providing a lightweight, durable, and environmentally friendly solution that shields visitors from direct sunlight without obstructing their views. Glass elements are strategically placed throughout the design to enhance transparency, allowing visitors to connect visually with the environment while feeling safe and sheltered.
Accessibility is a key consideration in the design of the Flamingo Observation Platform. The incorporation of gently graded pathways facilitates ease of movement for all visitors. Thoughtful placement of seating areas encourages social interaction, allowing families and groups to gather comfortably as they engage with their surroundings. This emphasis on inclusive design ensures that everyone, including individuals with limited mobility, can participate in the observations and enjoy the natural beauty of the area.
In addition to its aesthetic and functional elements, the platform is equipped with zones defined for specific experiences, such as assembly points for educational activities and extended stay areas that invite lounging and reflection. The layout emphasizes a flowing movement through different perspectives, encouraging visitors to wander and explore various viewpoints. By facilitating a physical journey through the site, the design aligns itself with the natural rhythm of the landscape and its inhabitants.
The overall approach taken in this architectural project reflects an understanding of the local climate and ecological conditions. For instance, sun shields are intelligently integrated into the design, optimizing shading while maintaining air circulation, which enhances visitor comfort in the often harsh sun of Abu Dhabi. Furthermore, the project emphasizes creating a harmonious coexistence with the local wildlife. Elements of the design are deliberately camouflaged to blend with the landscape, thereby diminishing the visual impact on the area's natural inhabitants, particularly the flamingos.
The Flamingo Observation Platform stands as a remarkable example of how architecture can facilitate human connection to nature. It transcends conventional observation structures by offering a multifaceted experience that brings together education, leisure, and interaction with the environment. This project serves as an important reminder of the role architecture plays in promoting environmental awareness and appreciation.
For those interested in exploring the detailed elements of this architectural endeavor, including architectural plans, sections, and innovative design ideas, an in-depth look at the project's presentation is highly encouraged. The intricacies of the design, material choices, and the thought processes behind such architectural ideas present valuable insights into the thoughtful integration of human experience with ecological awareness.


