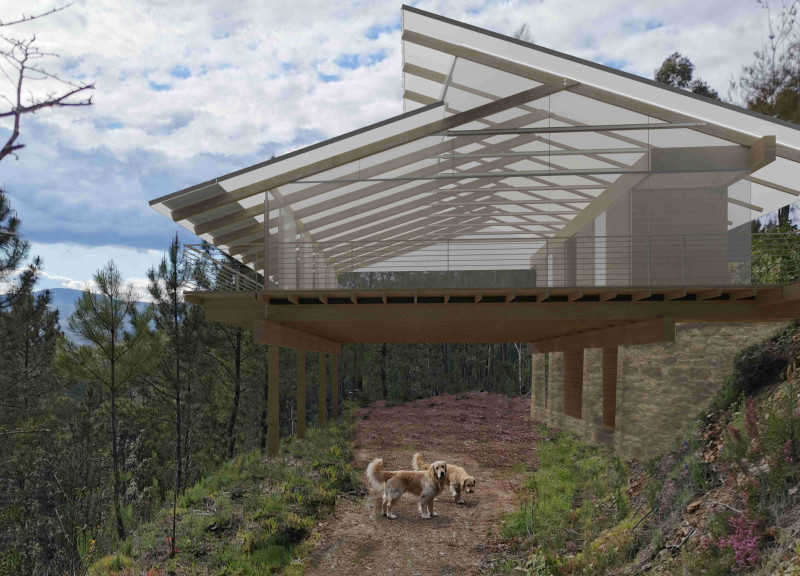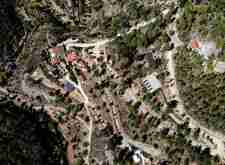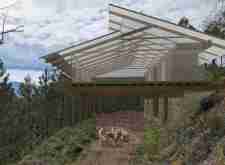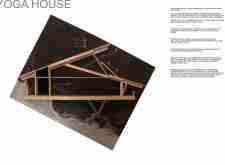5 key facts about this project
Unique Structural Approaches
The architectural design utilizes a clear-span roof supported by minimal wooden framing, which minimizes structural obstructions within the practice area. This layout not only maximizes usable space but also fosters a sense of tranquility and openness. The choice of materials, including structural timber, glass, and concrete, reinforces the project's emphasis on sustainability and environmental integration. The large glass walls are coupled with operable clerestory windows, enhancing natural ventilation and reinforcing the relationship between the interior and the outdoor environment.
The building intentionally harnesses renewable energy through an integrated solar panel system, contributing to its overall sustainability. Additionally, a rainwater collection system complements the building's functionality, effectively managing water resources on site.
Functionality and Design Outcomes
The Yoga House serves multiple functions beyond yoga practice. It features a kitchenette for refreshments and a bath area, catering to the needs of practitioners and visitors alike. The spatial organization is purposefully designed to create zones that support both active use and restful retreat.
Attention to detail is apparent in the incorporation of ceramic radiant panels, which provide efficient heating while harmonizing with the minimalist aesthetic. The materials and systems employed throughout the design prioritize energy efficiency and low environmental impact.
In summary, the Yoga House represents a thoughtful fusion of architecture and nature, focusing on creating a peaceful environment for wellness practices. The project exemplifies how modern design can enhance user experience while aligning with sustainability principles. For a deeper understanding of the architectural plans, sections, and ideas, readers are encouraged to explore the presentation of this project further.


























