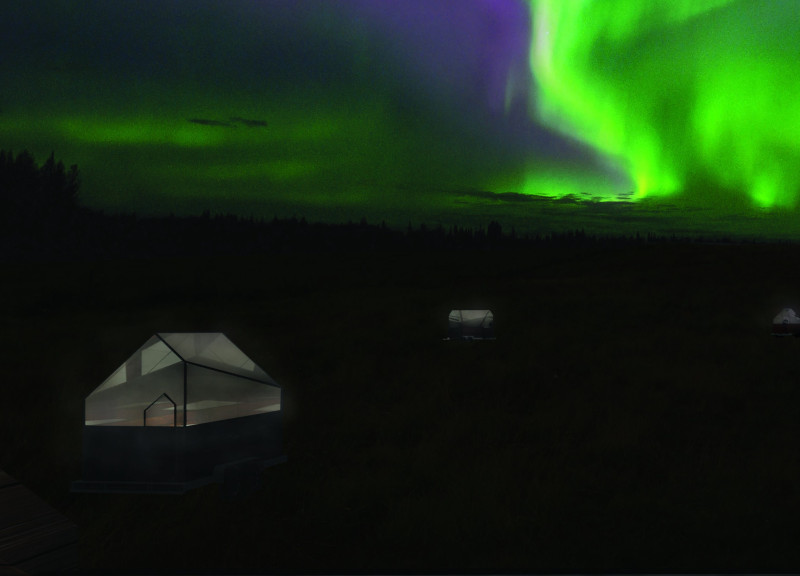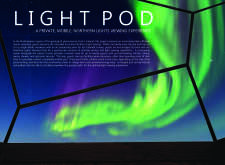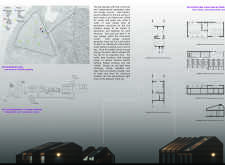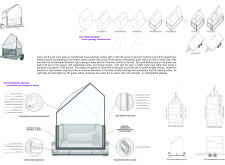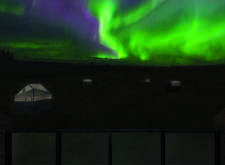5 key facts about this project
### Project Overview
Located in northeastern Iceland, the Light Pod project is designed to provide environmentally efficient mobile accommodations for nature enthusiasts seeking to experience the Northern Lights. The conceptual framework emphasizes sustainability, privacy, and mobility, complemented by communal spaces to facilitate user engagement with the surrounding natural landscape.
### Spatial Strategy and User Interaction
The design incorporates a strategic placement of mobile guest pods, allowing occupants to relocate to optimal viewing spots of the aurora borealis. Each pod is constructed to enhance both individual privacy and community interaction, with shared amenities located in a central community center. This structure serves as a hub for guest resources, including dining and sanitation facilities, while fostering a sense of shared experience among visitors. The adaptable layout encourages exploration of the Icelandic environment, balancing solitude with connectivity to communal living.
### Sustainable Materiality and Systems
The selection of materials prioritizes durability and environmental efficiency. Key components include wood paneling for structural integrity, glazed panels for unobstructed views of the night sky, and insulated glass to maintain interior comfort. Each pod's mobile design is supported by an aluminum frame, while solar panels provide renewable energy for the entire facility. Environmental systems include an independent water source from nearby Lake Mývatn, ensuring a sustainable supply for guests. These features collectively align with contemporary environmental goals, presenting a model for responsible eco-tourism architecture.


