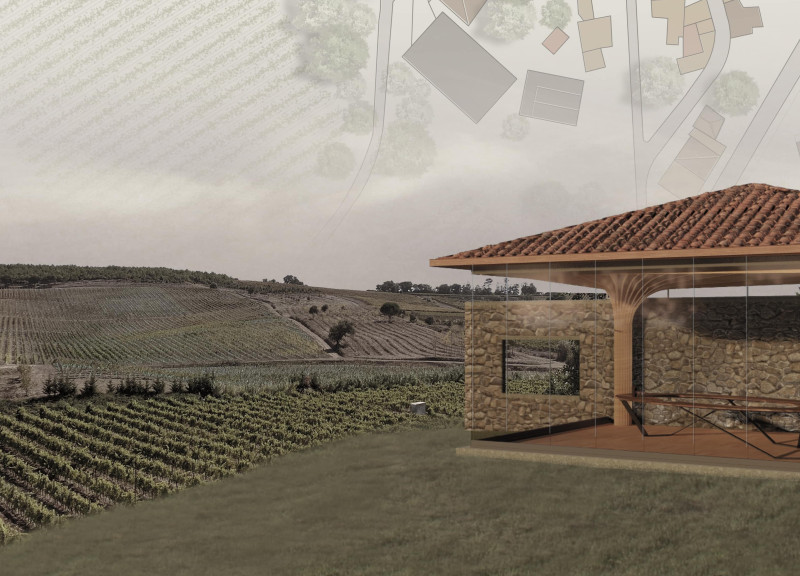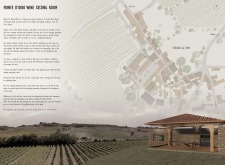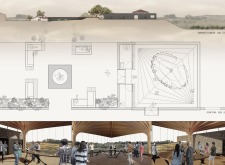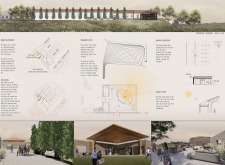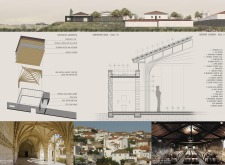5 key facts about this project
The primary function of the Monte D’Oiro Wine Tasting Room is to serve as a gathering place for wine enthusiasts, tourists, and locals alike, allowing for communal experiences centered around the appreciation of wine. The architectural design thoughtfully incorporates well-defined spaces, including a central gathering area featuring a large oval table designed to foster interactions among guests. This layout not only encourages socialization but also enhances the overall tasting experience as individuals share insights about the wines being explored.
Upon entry, visitors are greeted by a carefully orchestrated spatial flow that emphasizes a sense of warmth and welcome. The structure’s orientation is key, as it is positioned to maximize views of the vineyards. Large sliding windows facilitate an open atmosphere, allowing natural light to flood the interior while offering panoramic views that celebrate the surrounding landscape. This integration of indoor and outdoor spaces exemplifies a core principle of the design, fostering an immersive experience where the beauty of the environment serves as an additional layer of enjoyment.
Materiality plays an essential role in defining the character and integrity of the project. The architects chose local stone for the exterior, resonating with the traditional construction methods of the region while providing durability and insulation. The use of phenolic plywood for the ceiling introduces a warmer, organic touch that softens the overall aesthetic, inviting exploration and intimacy within the space. Steel components contribute to the structural framework, allowing for a more open plan that feels expansive rather than confined. The incorporation of Portuguese tiles in the roof design also connects the building to the local historical context, reinforcing a sense of place through material resonance.
Unique design approaches in the Monte D’Oiro Wine Tasting Room reflect a commitment to sustainability and energy efficiency. The architectural design integrates solar panels into the roof, allowing the building to harness renewable energy and reduce its carbon footprint. Furthermore, natural ventilation strategies are employed to maintain comfortable conditions without reliance on mechanical systems. This emphasis on sustainability aligns with a growing trend in contemporary architecture, wherein buildings are designed not only for aesthetic appeal but also for ecological responsibility.
The project stands out due to its thoughtful amalgamation of traditional elements with modern architectural practices, creating a dialogue between past and present. The design does not merely facilitate wine tasting; it cultivates an appreciation for the entirety of the winemaking process, making it a space for learning, social interaction, and enjoyment. Each detail, from the organically shaped table to the carefully positioned windows, works in concert to enhance the user experience, maintaining a focus on simplicity and elegance.
Overall, the Monte D’Oiro Wine Tasting Room exemplifies a well-considered approach to architecture that respects its context while delivering a functional and inviting space for wine enthusiasts. The strategic use of materials, combined with innovative design concepts, results in a project that effectively bridges the gap between the local environment and the architectural intent. To gain deeper insights into this project, including its architectural plans, sections, designs, and ideas, readers are encouraged to explore the comprehensive project presentation.


