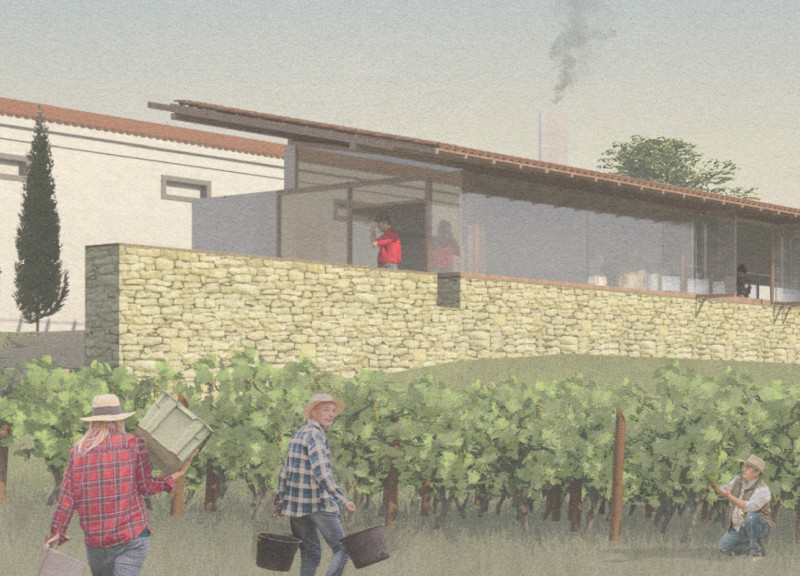5 key facts about this project
Material Selection and Aesthetic Integration
The architectural design employs a combination of materials to create a cohesive look that respects its natural context. Stone, used for the facade, provides a sturdy and rustic appearance, enhancing the building's connection to the land. Glass is used extensively to facilitate unobstructed views of the vineyard, contributing to a sense of openness while ensuring ample natural light within the tasting room. The roofing is made from ceramic tiles, a material that reflects local cultural heritage. Concrete is utilized in the foundation, contributing to the building's structural stability.
The spatial organization of the tasting room emphasizes communal interaction. Arranged longitudinally, the interior accommodates both large groups and intimate gatherings, encouraging social engagement. The design includes alcoves for private experiences, which help enhance the overall atmosphere. The staircase offers visitors a gradual introduction to the tasting area, fostering a sense of anticipation and connection with the environment.
Innovative Design Approaches
This project stands out due to its thoughtful integration of the surrounding landscape. The building's positioning atop a hill allows for panoramic views, making it an immersive experience for guests. The use of layered materials not only enhances the visual appeal but also engages visitors with the texture and warmth of the space. The design encourages exploration, with pathways leading guests through the vineyard before reaching the tasting area.
The interplay of light and shadow throughout the day reflects changing natural conditions, creating dynamic spaces within the tasting room. Additionally, the orientation of windows and openings is strategically planned to align with seasonal changes, providing optimal light conditions while also considering privacy.
Contextual Relevance and Community Engagement
The Quinta do Monte d'Oiro Wine Tasting Room responds effectively to its geographic context, reflecting and reinforcing the local culture of winemaking. By fostering a space that is both functional and welcoming, the project aims to enhance community engagement and promote local traditions. This focus on creating an engaging environment supports not only the cultural aspects of wine tasting but also elevates the overall experience for both locals and tourists.
To gain a deeper understanding of the architectural choices, readers are encouraged to explore the project's architectural plans, architectural sections, and architectural designs. These elements provide further insight into the unique architectural ideas behind the Quinta do Monte d'Oiro Wine Tasting Room, illustrating its commitment to quality design and functionality within the landscape it occupies.


























