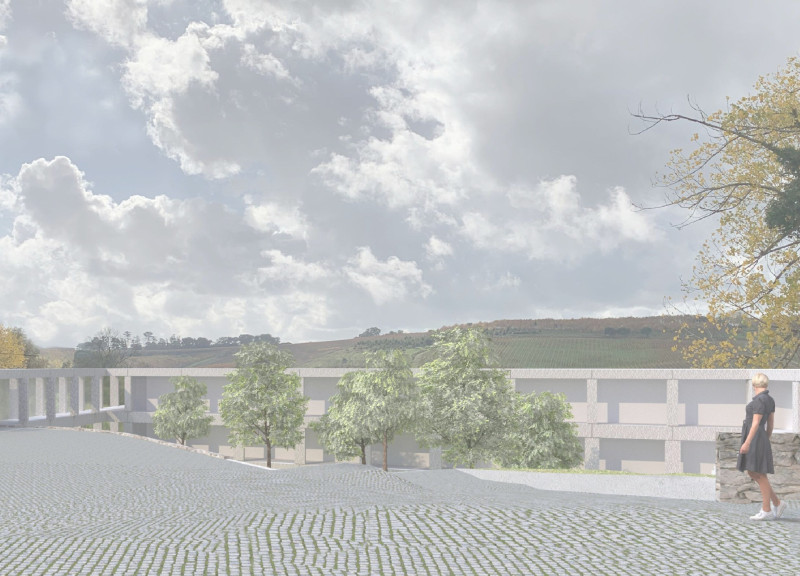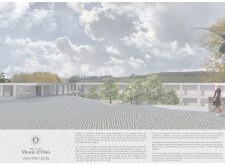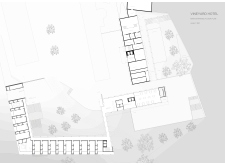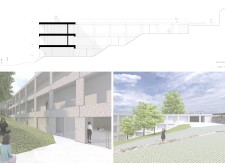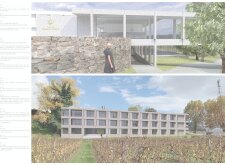5 key facts about this project
The primary function of the Vineyard Hotel is to offer an immersive experience for visitors wishing to engage with the local wine culture, while providing comfortable accommodations and recreational facilities. The design thoughtfully breaks down various sections of the hotel to cater to different aspects of guest experience, including sleeping quarters, dining spaces, and wellness amenities. Each area is carefully considered to maximize both aesthetic appeal and functionality, allowing guests to feel connected to the landscape without compromising comfort.
Central to the design is the innovative volumetric composition. The building is organized into multiple wings, configured strategically to create dynamic sightlines towards the vineyard and hills beyond. This playful arrangement allows for distinct visual experiences from different vantage points while preserving the openness of the landscape. The design deliberately shifts horizontal layers to delineate the various functional areas of the hotel, promoting accessibility and ease of movement for guests.
Materiality plays a significant role in the architectural expression of this project. The use of exposed aggregate concrete for key structural components lends a raw, textural quality to the building, which contrasts with the smooth expanses of glass that invite natural light and panorama views indoors. The integration of local stone in the lower levels adds a tactile and contextual layer that resonates with the agricultural surroundings. Furthermore, the implementation of green roofs not only enhances the building’s environmental footprint but also softens its profile within the landscape, blurring the lines between architecture and nature.
Unique design approaches employed in the Quinta do Monte d’Oiro Vineyard Hotel include the conscious decision to embrace the natural topography. The terraced layout of the building responds effectively to the site's contours, ensuring that each individual space feels inherently linked to the surrounding landscape. These terraces create various outdoor communal areas and private retreats, reinforcing the idea that interactions with nature are fundamental to the guest experience.
Moreover, the extensive use of large windows and balconies throughout the design enhances the relationship between the indoor and outdoor environments. This feature not only floods interior spaces with natural light but also allows guests to enjoy panoramic views of the vineyards, fostering a connection with the regional wine culture. The architecture integrates local vegetation into the landscape design, encouraging biodiversity and creating pockets of greenery that enhance the overall aesthetic and ecological value of the site.
In summary, the Quinta do Monte d’Oiro Vineyard Hotel stands as a testament to effective architectural design that prioritizes a respectful dialogue between the built environment and its natural context. Each element of the project, from the carefully selected materials to the thoughtful spatial organization, contributes to a cohesive atmosphere that resonates with visitors. For those intrigued by this project’s architectural plans, sections, designs, and ideas, further exploration into these elements will provide deeper insights into the harmonious relationship crafted between architecture and its environment.


