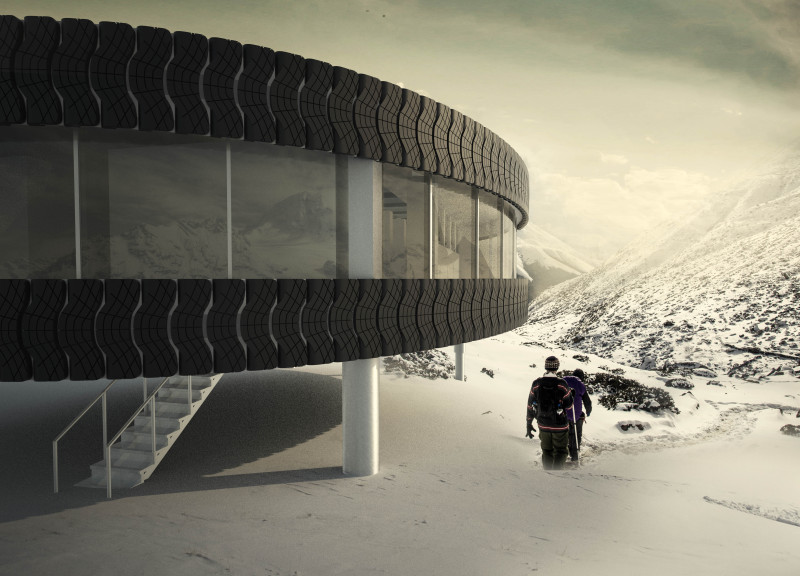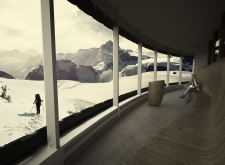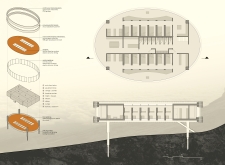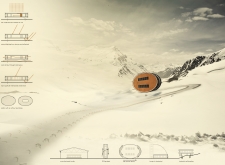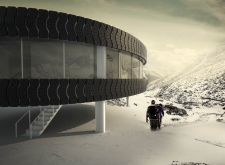5 key facts about this project
The primary function of this project is to serve as a high-performance shelter for adventurers and trekkers who explore the surrounding landscapes. Designed to accommodate multiple users, the space facilitates rest, communal dining, and social interactions while also providing educational opportunities through lectures and group activities. This multifunctional approach reveals an understanding of the community aspect of outdoor activities, allowing for both relaxation and collaboration within the design.
The architectural elements within the project are crafted with an emphasis on user experience and environmental engagement. The structure adopts an organic form, with an oval or circular footprint that reduces wind exposure, promoting stability and resilience against harsh weather conditions. The innovative use of a hydraulic self-leveling system demonstrates a commitment to adaptability, ensuring that the building remains functional and secure regardless of the underlying terrain.
The materiality of this architectural project is particularly noteworthy. A diverse range of materials is employed to create a sense of warmth and connection to the environment. Dominating the façade are expansive windows made of high-performance glass, which maximize natural lighting and present breathtaking views of the mountainous backdrop. The inclusion of concrete as a primary structural element guarantees durability and strength, which is essential for the performance of the building in this challenging setting. Additionally, wood is utilized extensively for internal finishes, contributing comfort and a natural aesthetic that enhances the overall ambiance.
Notably, the project incorporates innovative sustainability measures. Recycled tire rubber serves as part of the exterior cladding, adding unique texture while promoting environmental responsibility. The design further benefits from the strategic placement of solar panels on the roof, harnessing renewable energy to meet the operational needs of the building. For climate management, the implementation of a nano-particle-based membrane facilitates thermal regulation, ensuring that the interior remains comfortable throughout varying seasonal conditions. Furthermore, a rainwater harvesting system is integrated into the design, allowing for the sustainable use and recycling of water resources.
The layout of the interior spaces is meticulously designed to encourage interaction among occupants while providing adequate privacy where needed. The sleeping quarters are arranged to accommodate multiple guests, fostering a sense of community among users. A communal dining area serves as a social hub, where guests can share experiences while enjoying views of their surroundings. The lounge and classroom spaces are designed for versatility, allowing activities ranging from relaxation to educational lectures.
In reviewing the architectural plans, sections, and overall designs, one can appreciate how the project reflects a thoughtful integration of modern architectural ideas with the functional demands of its environment. The innovative design approaches employed here go beyond aesthetics; they serve to create a building that works in harmony with nature while providing a safe and welcoming space for those who appreciate the outdoors.
For those interested in gaining deeper insights into this project, exploring the architectural plans, sections, and various design elements will offer a comprehensive understanding of its unique attributes and the careful considerations that have shaped this distinctive architectural endeavor.


