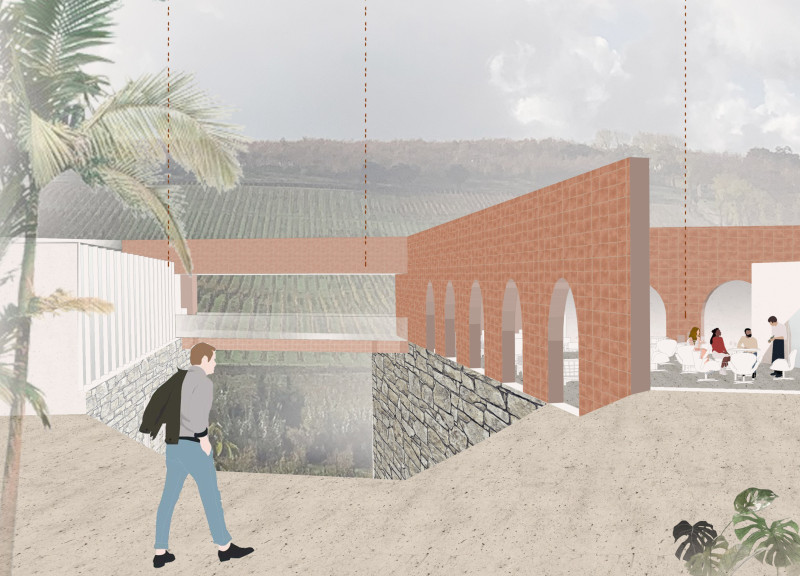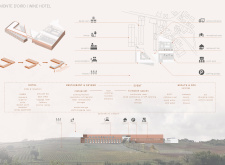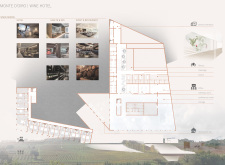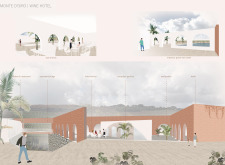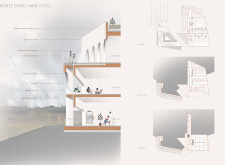5 key facts about this project
Unique to this project is its commitment to sustainability and the use of local materials. The hotel prominently features clay brick for building façades, providing thermal efficiency while reflecting the regional architecture. Expansive glass elements are incorporated to maximize natural light and offer panoramic views of the vineyard. Concrete serves as a structural backbone, while wooden accents bring warmth and texture into common areas. The combination of these materials contributes to a cohesive aesthetic that resonates with the surrounding landscape.
Design Innovations and Unique Features
The Monte D’Oiro Wine Hotel showcases several design innovations that distinguish it from typical hotel projects. A notable feature is the Panorama Bridge, which connects different sections of the hotel and serves functional and aesthetic purposes. This design element provides unobstructed views and enhances the movement between spaces, contributing to an overall feeling of openness.
Additionally, the project incorporates extensive green buffer zones that provide privacy for guests while supporting local biodiversity. Rooftop gardens create serene outdoor spaces for relaxation, emphasizing the importance of nature within the hotel experience. The design accommodates flexible event spaces that can be customized for various gatherings, ranging from intimate meetings to larger receptions.
Sustainability is at the core of the design approach. The building employs passive design strategies, such as natural ventilation and solar shading, to optimize energy efficiency and guest comfort. The use of local materials reduces the environmental footprint and fosters a connection to the region’s heritage, making the hotel a thoughtful addition to the landscape.
Architectural Layout and Functional Spaces
The layout of the Monte D’Oiro Wine Hotel is organized into multiple functional spaces designed to enhance visitor experience. Hotel accommodations include a range of room types, each designed for comfort and accessibility. The restaurant and sky bar are strategically positioned to maximize views of the vineyard, allowing guests to engage with the local gastronomic offerings.
Health and wellness facilities encompass treatment rooms, fitness areas, and a pool, designed to promote relaxation in a tranquil environment. Event spaces are flexible to accommodate different types of gatherings, highlighting the hotel’s capacity to serve a variety of needs.
For further insights into the Monte D’Oiro Wine Hotel, including architectural plans, sections, and design ideas, explore the project presentation. This investigation will provide a comprehensive understanding of the architectural thought process and design outcomes associated with this unique project.


