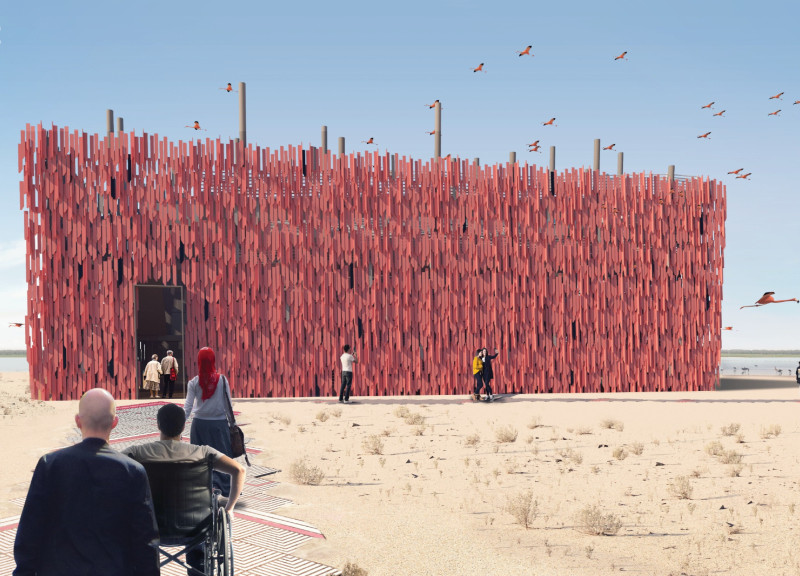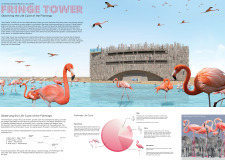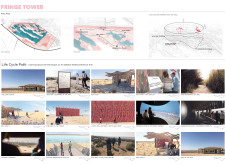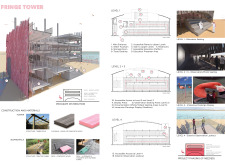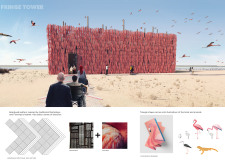5 key facts about this project
The architectural form of the Fringe Tower is characterized by its organic shape, which reflects the natural contours found in the surrounding wetlands. This design choice not only provides aesthetic cohesion but also facilitates optimal views of the flamingos' habitat. The tower consists of multiple levels, allowing for varied experiences as visitors ascend. The viewing platform at the top is strategically positioned to offer panoramic vistas of the wetlands, reinforcing the connection between the structure and its environment.
Unique Design Approaches
One of the distinguishing features of the Fringe Tower is its educational framework. The architectural layout draws parallels to the life cycle of flamingos, guiding visitors through stages that include informative displays about breeding, habitat, and behaviors. Each level of the tower introduces new insights, designed to maximize engagement and learning.
Material selection plays a crucial role in reinforcing the project’s identity. The use of sustainable materials, such as wood and composite products, supports the ecological context of the wetlands while enhancing durability against environmental challenges. The incorporation of textured cladding mimics the softness of flamingo feathers, further connecting the structure to its natural inspiration.
In addition to its educational purpose, the Fringe Tower is designed with accessibility in mind. Features such as gentle ramps and strategically placed rest areas ensure that all visitors can navigate the space with ease. This commitment to inclusivity aligns with contemporary architectural standards, making it a model of modern design practices.
Architectural Elements
The architectural elements of the Fringe Tower have been thoughtfully crafted to create a harmonious relationship between structure and landscape. The multi-tiered design allows for varied visitor experiences, enabling both casual observation and more immersive educational activities. Each level is equipped with interactive displays that encourage hands-on learning, facilitating a deeper understanding of the ecosystem.
The connection between architecture and the surrounding natural environment is further enhanced by the integration of pathways and viewing decks that minimize ecological disruption. The careful landscaping around the tower allows visitors to transition effortlessly from built space to natural habitat.
For a more detailed exploration of the Fringe Tower, including its architectural plans, sections, and design ideas, readers are encouraged to review the project presentation. This resource provides further insights into the architectural strategies employed and the thoughtful considerations that shaped this unique project.


