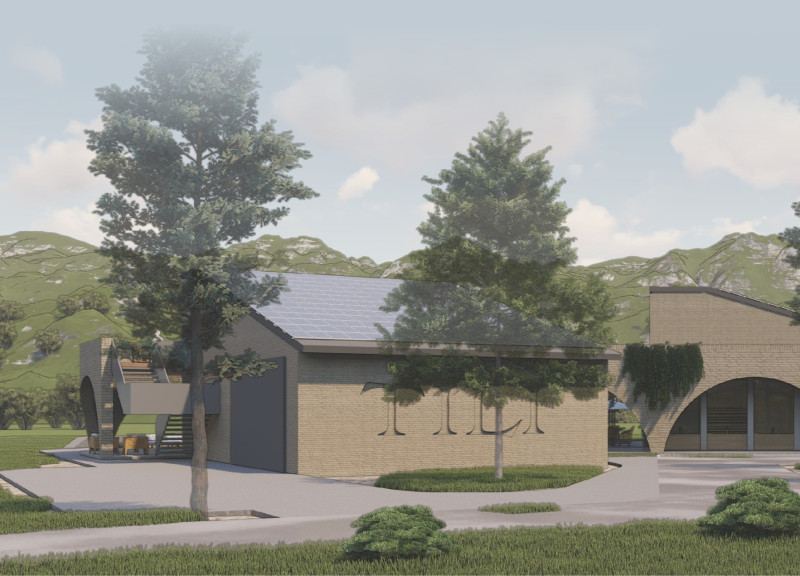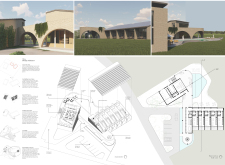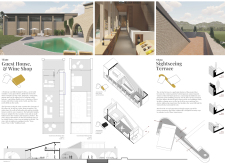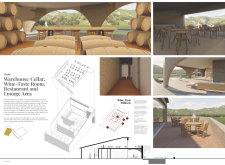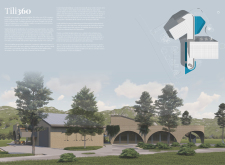5 key facts about this project
Fundamentally, the Tili360 project represents a harmonious blend of function and aesthetics. It serves multiple purposes, functioning as a guest house, a wine shop, tasting rooms, and a lounge area. This multifunctionality is critical for enhancing the visitor experience, allowing guests to engage with both the product and the environment in meaningful ways. The individual components of the project work together to promote interaction, relaxation, and appreciation of the local wine culture.
The architecture of Tili360 is characterized by distinct structures that cater to different visitor needs while maintaining a cohesive design language. The guest house provides comfortable accommodations with a variety of rooms designed to offer privacy while also encouraging community engagement. The upper level of the guest house features expansive windows that frame breathtaking views of the vineyards, allowing guests to immerse themselves in the natural beauty surrounding them.
Adjacent to the guest house is the wine shop, which shares a similar architectural aesthetic. This space is carefully crafted to welcome visitors and create a warm atmosphere conducive for browsing and learning about the wines. The seamless transition between the shop and outdoor areas further enhances the overall visitor experience.
A significant feature of the Tili360 project is the sightseeing terrace, which acts as a focal point for social interaction and relaxation. It offers unobstructed views of the rolling hills and vineyards, allowing guests to appreciate the landscape while enjoying a glass of wine. This terrace not only maximizes the architectural experience but also serves as a natural gathering space for events and activities.
The project also includes dedicated tasting rooms and a warehouse that showcase the wine-making process. The use of glass facades allows for transparency, inviting visitors to get a glimpse into the winery’s operations. This design choice celebrates the art of wine-making and creates an engaging atmosphere for wine tastings, fostering a deeper connection to the products being offered.
The restaurant and lounge area is designed with flexibility in mind, catering to both intimate gatherings and larger social events. The layout encourages interaction, while large windows and open spaces maintain a strong connection to the outdoors. This approach not only enhances comfort but also emphasizes the importance of the surrounding environment in the overall architectural experience.
Materiality plays a crucial role in the Tili360 project, reflecting local traditions and sustainable practices. The use of clay bricks not only adds warmth and texture to the structures but also offers excellent thermal mass, contributing to energy efficiency. Large glass panels are utilized strategically throughout the design to optimize natural light and provide active visual connections to the outside. Wood elements add an additional layer of warmth, while concrete ensures structural stability without compromising aesthetics.
Sustainability is woven into the very fabric of the Tili360 project. The architectural design features energy-efficient solutions such as solar panels and rainwater harvesting systems, emphasizing responsible resource management. Local sourcing of materials ensures that the project supports the community while minimizing its carbon footprint.
The unique aspects of Tili360 lie in its holistic approach to wine tourism, where the architecture not only serves practical needs but also enriches the overall experience of visitors. The design encourages exploration and interaction both within the built spaces and the natural surroundings. By creating a welcoming atmosphere that integrates local culture and sustainable practices, the project stands as a model for contemporary architectural design in the context of agritourism.
For a more in-depth understanding of the architectural plans, sections, designs, and innovative ideas encapsulated within the Tili360 project, readers are encouraged to explore the project presentation further. The intricate details and thoughtful design approaches make it a compelling case study in modern architecture while celebrating the beauty of the region and its wine heritage.


