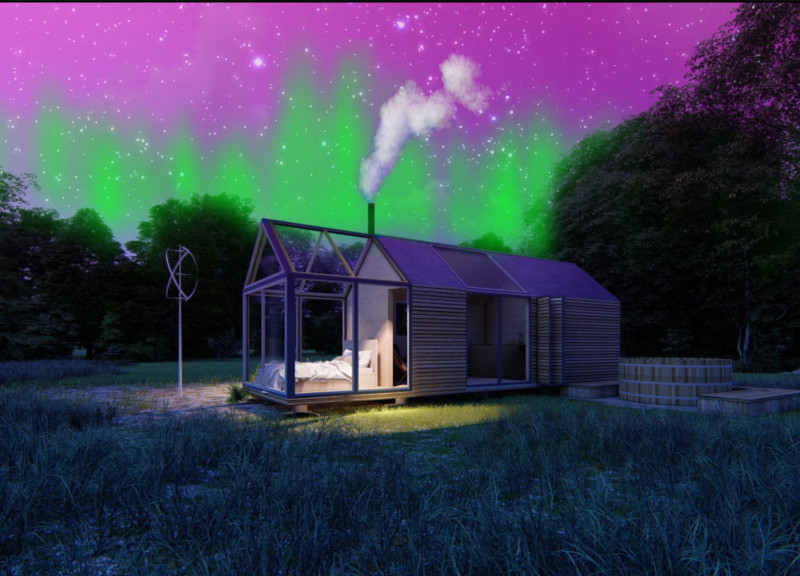5 key facts about this project
The primary function of the Panoramic Shelter is to provide accommodation that harmonizes seamlessly with its surroundings. Each cabin is carefully crafted with large glass windows that maximize the views of Iceland's dramatic scenery and celestial phenomena. This thoughtful design approach fosters an intimate relationship between the interior spaces and the outdoor environment, encouraging occupants to engage fully with the shifting natural landscapes throughout their stay. The overall layout promotes social interaction while allowing for private retreat, making it suitable for both individuals and groups.
The unique design elements of the project include its transportable nature, enabling flexibility in choosing optimal locations with minimal ecological impact. The implementation of an aquaponic system not only provides organic food for guests but also illustrates the integration of agriculture and architecture. This symbiotic relationship between fish and plants signifies a commitment to sustainable practices, which is further reinforced through the inclusion of renewable energy sources such as portable wind turbines and solar panels. These elements are essential in creating a self-sufficient facility that reduces dependency on external resources while ensuring a minimal carbon footprint.
The choice of materials is significant in the project’s execution. Using wood for structural elements reinforces warmth and a connection to nature, while straw insulation ensures energy efficiency without compromising comfort. Large glass panels allow for abundant natural light, providing occupants with a stunning perspective of the northern sky, especially during auroras. The metal cladding used for the exterior is not just a practical choice for durability in harsh weather conditions but also complements the organic feel of the wooden elements within the design.
Internally, the layout is designed with usability and comfort in mind. The open-plan living room and kitchen create a communal space where guests can gather, fostering social connection while surrounded by nature. Guest rooms are specially oriented to maximize aurora viewing opportunities, creating a unique nighttime experience exclusive to the shelter. The facilities have been designed with sustainability in mind, featuring eco-friendly systems for water management and sanitation. These installations contribute to a reduced environmental impact and enhance the overall sustainability of the architecture.
In summary, the Panoramic Shelter stands as a notable representation of modern architecture that emphasizes ecological stewardship, innovative design, and a deep respect for the natural world. This project embodies a harmonious blend of function and aesthetic appeal, providing a model for future developments in sustainable tourism. Readers interested in a deeper understanding of the architectural plans, sections, and designs of this project are encouraged to explore the detailed presentation and consider the architectural ideas that have shaped this endeavor. Engaging with the intricate aspects of this project will enrich the overall appreciation of its unique contributions to contemporary architecture and environmental design.


























