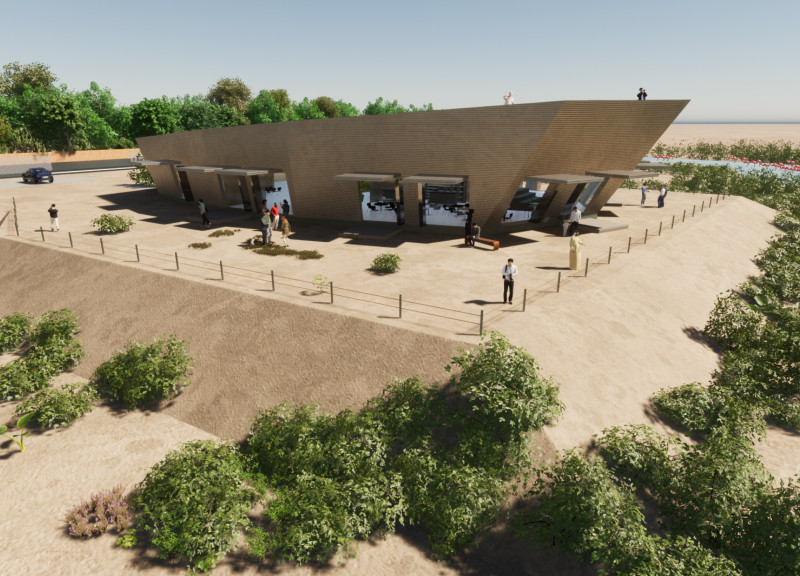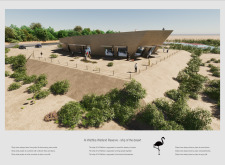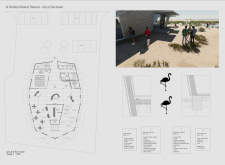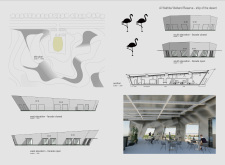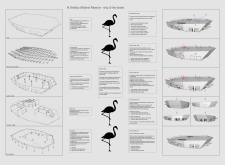5 key facts about this project
Innovative Design Approach
The structure’s form is reminiscent of a ship's hull, which enhances its adaptability to the site's topography. This approach allows the building to integrate seamlessly with the natural environment while providing functional spaces that accommodate a range of activities. The primary areas include the visitor information center, observation points for wildlife viewing, and social spaces such as a café. These zones are designed to foster interaction among visitors, promoting communal appreciation for the wetlands.
The architectural design incorporates large glass windows and skylights, enhancing natural lighting while establishing a visual connection with the outside landscape. This transparency serves not only aesthetic purposes but also functional ones, as it enables occupants to experience the wetlands directly from within the building. The roof design includes accessible viewing areas, offering panoramic views of the natural surroundings, thereby enhancing visitor engagement with the site.
Sustainable Element Integration
The project emphasizes sustainability through the use of carefully selected materials such as reinforced concrete, aluminum cladding, and wood. The materials balance structural integrity with a warm aesthetic, connecting the built environment to its natural context. Insulation technologies, including expanded polystyrene (EPS), are employed to enhance energy efficiency, making the building suitable for the harsh desert climate.
Moreover, the design features a range of passive and active strategies to manage heat and light. Roof overhangs and operable shutters regulate internal temperatures, while solar panels contribute to the building's energy needs, reflecting a commitment to environmental responsibility.
By prioritizing these sustainable design elements, the Al Wathba Wetland Reserve not only serves its functional purpose but also sets a precedent for architecture in similar environments.
The architectural plans, sections, and details of the project underline its unique approach to integrating with the natural landscape while providing a vital resource for community education and conservation. Exploring the full presentation of the project, including architectural designs and ideas, will provide a deeper understanding of its context and execution.


