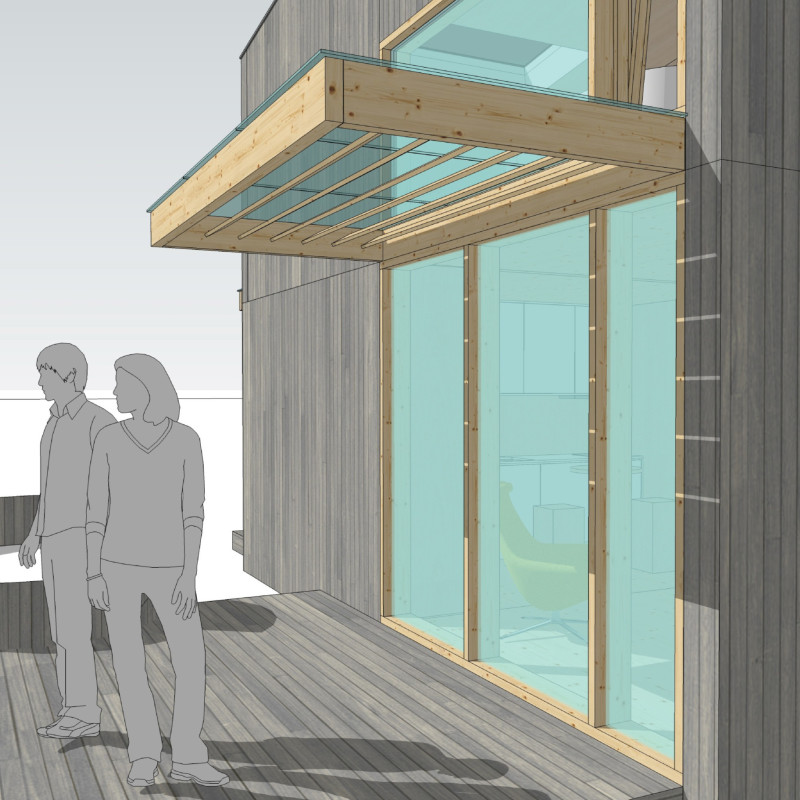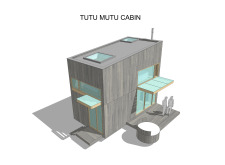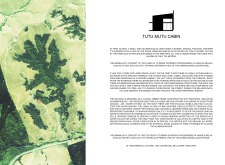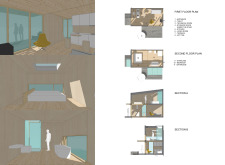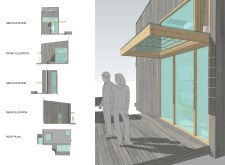5 key facts about this project
At its core, the Tutu Mutu Cabin represents a modern interpretation of a rustic getaway. It is designed to foster relaxation and introspection, echoing a desire for an immersive connection with nature. The cabin's layout facilitates various activities, allowing residents to engage in both communal and solitary pursuits. The first floor encompasses a well-appointed kitchen and a spacious living room, creating an inviting environment for social interactions. This area opens up to a generous terrace that extends into the surrounding landscape, enhancing the seamless relationship between indoor and outdoor spaces.
As one ascends to the second floor, the design transitions into a more private domain. Here, the bedroom and bathroom provide a quiet refuge, characterized by expansive windows that capture stunning views of the natural vistas. The inclusion of a skylight in the bedroom adds a unique touch, allowing natural light to fill the space while creating opportunities for stargazing at night. This thoughtful design promotes a sense of intimacy and makes the cabin more than just a place to stay; it becomes a living experience.
The architectural design of the Tutu Mutu Cabin is rooted in its materiality. The choice of materials reflects a commitment to sustainability and environmental stewardship. Rockwool insulation ensures energy efficiency, while wooden panels add warmth and tactility to the interior surfaces. The use of aluminum frames for the windows not only provides durability but also maximizes the influx of natural light. Moreover, the incorporation of triple glazing enhances thermal performance, which is crucial for maintaining comfort in varied weather conditions. A photovoltaic panel system is integrated into the design, promoting renewable energy usage and aligning with modern sustainability practices.
One of the unique design approaches of the Tutu Mutu Cabin is its emphasis on outdoor living. The terrace, accessible from the living area, serves as an extension of the cabin’s interior, inviting occupants to experience the joys of outdoor spaces. Notably, the cabin includes a hot tub that further encourages outdoor leisure, making it an ideal setting for relaxation amidst nature. This focus on creating transitional spaces reflects a modern understanding of how architecture can enhance the quality of life and foster connections with the environment.
The architectural styles employed in the Tutu Mutu Cabin elegantly marry contemporary design elements with traditional timber frame construction. The vertical wooden cladding of the façade echoes the rustic charm of nearby natural landscapes while allowing the cabin to blend harmoniously with its surroundings. This balance between modernity and tradition is one of the hallmarks of the project’s design philosophy.
In summary, the Tutu Mutu Cabin represents an exceptional exploration in architectural design, focusing on sustainability, functionality, and a harmonious relationship with nature. Each aspect of the cabin has been meticulously crafted to ensure it serves as both a retreat and a living space that enhances the overall experience of living closely with the environment. For those interested in deeper insights into the architectural plans, sections, and design ideas behind the Tutu Mutu Cabin, further exploration of the project presentation is encouraged. Engaging with these elements can provide a comprehensive understanding of the innovative thinking that underpins this notable architectural endeavor.


