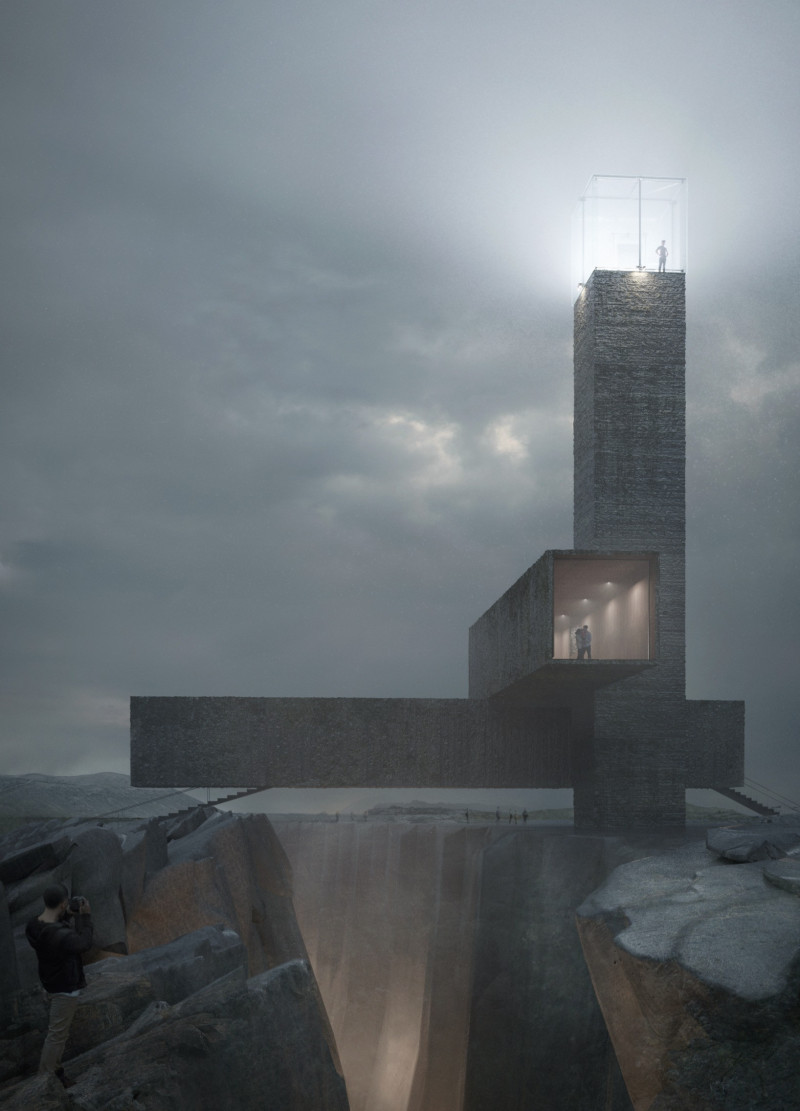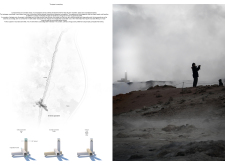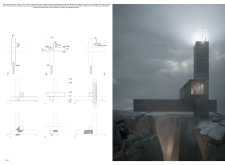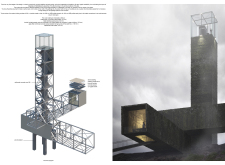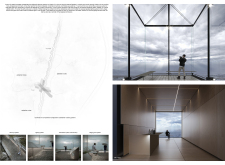5 key facts about this project
Emphasizing sustainability, the project incorporates renewable energy solutions, such as photovoltaic panels discreetly integrated on structural surfaces. The architectural language reflects a careful balance between natural materials and modern design techniques, resulting in a coherent visual narrative that harmonizes with its surroundings.
Site-Specific Design Innovations
One of the defining aspects of this project is its site-specific design. It recognizes the geological uniqueness of its location and transforms it into a functional architectural feature. The observation tower rises to a height of 36 meters, providing visitors with panoramic views while serving as a visual landmark within the landscape. The bridge connects the primary elements of the structure, enhancing accessibility while creating a seamless transition between indoor and outdoor spaces.
The choice of materials further distinguishes this project. Reinforced concrete forms the backbone of the structure, ensuring strength and durability. Stone cladding not only reinforces visual continuity with the landscape but also enhances thermal performance and longevity. Large glass panels allow ample natural light into interior spaces, promoting a connection with the external environment while optimizing views.
Functionality and Community Engagement
The building accommodates diverse functions, prominently featuring a café and library space that serves both locals and visitors. This multipurpose area fosters community interaction, creating a welcoming environment that prioritizes user experience. The design thoughtfully considers circulation patterns, promoting easy movement through the various spaces while maintaining visual connections to the outside.
The incorporation of public pathways connecting different sections of the site invites pedestrians to explore, further integrating the project within the community. The design acknowledges the importance of creating accessible, interactive spaces that benefit everyone.
For a more in-depth understanding of the architectural plans, sections, and overall designs, readers are encouraged to explore the project presentation. Additional insights into the architectural ideas behind this work reveal the thoughtful strategies employed to harmonize function, aesthetics, and sustainability.


