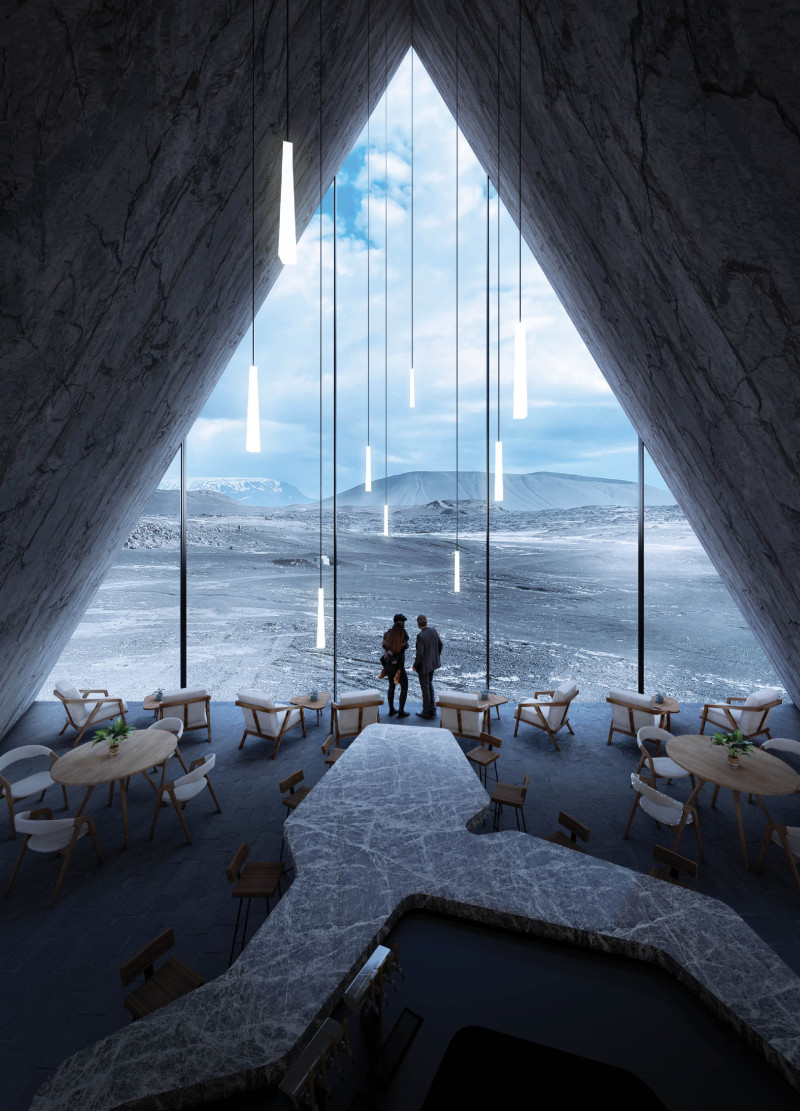5 key facts about this project
The Greenhouse Restaurant serves as the project's central feature, designed with large glass walls to maximize natural light and provide unobstructed views of the adjacent agricultural landscape. The structure utilizes a combination of wood and glass materials, ensuring a warm and inviting atmosphere while facilitating an open connection to the outdoors. This transparency fosters an appreciation for the natural beauty of Iceland, allowing guests to immerse themselves in the environment.
Adjacent to the restaurant are additional structures including The Cone, a multipurpose space, and The Tetrahedron Lounge Bar, both crafted to enhance the user experience while engaging with the Icelandic vistas. The Cone is notable for its circular concrete form, which rises upward and reflects the surrounding landscape, serving as a flexible space for various events. The Tetrahedron, with its distinctive triangular shape, emphasizes panoramic views, creating a tranquil space for guests to relax and enjoy refreshments.
The project employs sustainable architectural strategies, notably its integration of locally sourced materials. The use of granite in some structures adds a rugged aesthetic that resonates with the local geological characteristics. The design also emphasizes energy efficiency, utilizing natural light and thermal mass from concrete and glass to reduce energy consumption.
A unique aspect of this architectural endeavor is its focus on creating a holistic experience rather than merely a physical structure. Each space is thoughtfully designed to encourage interaction with the natural landscape, emphasizing calmness, community, and an authentic relationship with the environment. This approach contrasts with conventional dining experiences, making it distinct in its integration of dining, education, and environmental awareness.
The layout of the project ensures that each space complements the others while maintaining visual and functional coherence. The arrangement invites movement and exploration, allowing visitors to navigate seamlessly between the restaurant, lounge bar, and multipurpose area. Architectural sections illustrate how the design capitalizes on the landscape's elevation changes, enhancing the overall aesthetic and practical experience within the site.
This project exemplifies a modern architectural response to sustainability and local integration. The focus on a farm-to-table philosophy, combined with unique structural forms and materiality, creates a distinctive architectural identity for the greenhouse restaurant in Iceland. For a comprehensive understanding of the design, including architectural plans and sections, readers are encouraged to explore the project's presentation for further insights into its innovative ideas and detailed design approach.


























